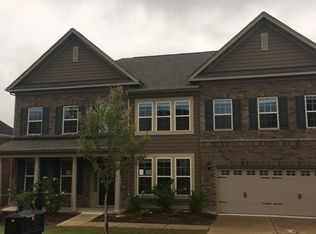Sold for $478,000
$478,000
739 Trailing Edge Rd, Blythewood, SC 29016
5beds
3,291sqft
SingleFamily
Built in 2019
0.28 Acres Lot
$491,100 Zestimate®
$145/sqft
$2,897 Estimated rent
Home value
$491,100
$457,000 - $530,000
$2,897/mo
Zestimate® history
Loading...
Owner options
Explore your selling options
What's special
Absolutely Beautiful Home! Move-In Ready 5BR/3.5 BA + Bonus! This Home Has Everything You Could Want! Popular Bridges II Plan. Master on Main Level with Sitting Area and Lovely Master Bath, 4 Bedrooms Upstairs Plus Large Bonus Room. Formal Dining Room with Coffered Ceiling, Heavy Moldings, Beautiful Hardwoods, Gorgeous Dream Kitchen w/Huge Island, Beautiful Lighting & Tile Backsplash, Very Open Plan. Tankless Hot Water Heater. Termite Bond. Exterior Features Include Full Yard Irrigation, Screened-In Porch, Extra Patio Space, and a Spacious Front Porch! Don't Miss Out On This Amazing Home! USDA Eligible!
Facts & features
Interior
Bedrooms & bathrooms
- Bedrooms: 5
- Bathrooms: 4
- Full bathrooms: 3
- 1/2 bathrooms: 1
- Main level bathrooms: 2
Heating
- Heat pump, Gas
Cooling
- Central
Appliances
- Included: Dishwasher, Garbage disposal, Microwave, Refrigerator
- Laundry: Heated Space
Features
- Ceiling Fan(s), Ceiling Fan, Floors-Hardwood, Molding, Bonus-Finished
- Flooring: Hardwood
- Attic: Pull Down Stairs, Storage
- Has fireplace: Yes
- Fireplace features: Gas Log-Natural
Interior area
- Total interior livable area: 3,291 sqft
Property
Parking
- Total spaces: 2
- Parking features: Garage - Attached
Features
- Patio & porch: Screened Porch, Front Porch
- Exterior features: Brick
Lot
- Size: 0.28 Acres
- Features: Sprinkler
Details
- Parcel number: 149051317
Construction
Type & style
- Home type: SingleFamily
- Architectural style: Traditional
Materials
- Roof: Composition
Condition
- Year built: 2019
Utilities & green energy
- Sewer: Public Sewer
- Water: Public
Community & neighborhood
Security
- Security features: Smoke Detector(s)
Location
- Region: Blythewood
HOA & financial
HOA
- Has HOA: Yes
- HOA fee: $61 monthly
- Services included: Pool, Common Area Maintenance, Green Areas
Other
Other facts
- Sewer: Public Sewer
- WaterSource: Public
- RoadSurfaceType: Paved
- Appliances: Dishwasher, Refrigerator, Disposal, Tankless Water Heater, Microwave Above Stove
- FireplaceYN: true
- InteriorFeatures: Ceiling Fan(s), Ceiling Fan, Floors-Hardwood, Molding, Bonus-Finished
- GarageYN: true
- AttachedGarageYN: true
- HeatingYN: true
- CoolingYN: true
- FireplacesTotal: 1
- CommunityFeatures: Pool
- CurrentFinancing: Conventional, Cash, Rural Housing Eligible, FHA-VA
- ArchitecturalStyle: Traditional
- MainLevelBathrooms: 2
- Cooling: Central Air
- AssociationFeeIncludes: Pool, Common Area Maintenance, Green Areas
- PatioAndPorchFeatures: Screened Porch, Front Porch
- SecurityFeatures: Smoke Detector(s)
- ParkingFeatures: Garage Door Opener, Garage Attached, Main
- Attic: Pull Down Stairs, Storage
- RoomKitchenFeatures: Granite Counters, Kitchen Island, Pantry, Recessed Lighting, Eat-in Kitchen, Floors-Hardwood, Bar, Backsplash-Tiled, Cabinets-Painted
- RoomBedroom3Level: Second
- RoomBedroom4Level: Second
- RoomMasterBedroomFeatures: Ceiling Fan(s), Walk-In Closet(s), Double Vanity, Bath-Private, Separate Shower, Ceilings-Box, Tub-Garden, Separate Water Closet
- RoomBedroom2Level: Second
- RoomBedroom3Features: Walk-In Closet(s)
- RoomBedroom4Features: Walk-In Closet(s)
- RoomBedroom2Features: Walk-In Closet(s)
- RoomDiningRoomLevel: Main
- RoomKitchenLevel: Main
- RoomBedroom5Level: Second
- Heating: Fireplace(s), Gas 1st Lvl, Heat Pump 2nd Lvl
- RoomMasterBedroomLevel: Main
- RoomDiningRoomFeatures: Floors-Hardwood, Molding
- ConstructionMaterials: Brick-All Sides-AbvFound
- LaundryFeatures: Heated Space
- LotFeatures: Sprinkler
- FireplaceFeatures: Gas Log-Natural
- MlsStatus: Active
- Road surface type: Paved
Price history
| Date | Event | Price |
|---|---|---|
| 7/10/2024 | Sold | $478,000$145/sqft |
Source: Public Record Report a problem | ||
| 6/26/2024 | Pending sale | $478,000$145/sqft |
Source: | ||
| 6/11/2024 | Contingent | $478,000$145/sqft |
Source: | ||
| 6/3/2024 | Price change | $478,000-1.2%$145/sqft |
Source: | ||
| 5/21/2024 | Price change | $484,000-1%$147/sqft |
Source: | ||
Public tax history
| Year | Property taxes | Tax assessment |
|---|---|---|
| 2022 | $3,253 +8.6% | $14,200 +11.3% |
| 2021 | $2,995 -72.7% | $12,760 -33.4% |
| 2020 | $10,985 +2205.9% | $19,150 +5532.4% |
Find assessor info on the county website
Neighborhood: 29016
Nearby schools
GreatSchools rating
- 5/10Muller Road MiddleGrades: K-8Distance: 3.3 mi
- 3/10Westwood High SchoolGrades: 9-12Distance: 0.4 mi
- 6/10Bethel-Hanberry Elementary SchoolGrades: PK-5Distance: 3.6 mi
Schools provided by the listing agent
- Elementary: Bethel-Hanberry
- Middle: Muller Road
- High: Westwood
- District: Richland Two
Source: The MLS. This data may not be complete. We recommend contacting the local school district to confirm school assignments for this home.
Get a cash offer in 3 minutes
Find out how much your home could sell for in as little as 3 minutes with a no-obligation cash offer.
Estimated market value
$491,100
