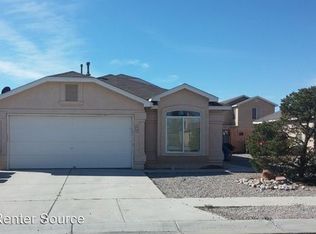Sold
Price Unknown
739 Terracotta Pl SW, Albuquerque, NM 87121
3beds
1,240sqft
Single Family Residence
Built in 1998
5,227.2 Square Feet Lot
$287,100 Zestimate®
$--/sqft
$1,765 Estimated rent
Home value
$287,100
$273,000 - $301,000
$1,765/mo
Zestimate® history
Loading...
Owner options
Explore your selling options
What's special
What a great find in Sunrise Meadows subdivision. This well loved home offers an easy flowing floor plan, lots of great natural light & vaulted ceilings. Spacious living area with a cozy gas fireplace, Laminate wood flooring plus back patio/yard access. Open kitchen has those high ceilings great cabinet space plus a pantry. All appliances convey! Enjoy the dining area with Bay window offering warm light & ambiance. The primary bdrm is spacious with vaulted ceilings, carpeting and a nice window seat. The primary bath is full featured with a shower over tub, a walk-in closet plus a private water closet. Two more nice bedroom and a second full bath. The laundry room comes with the washer/dryer. Wonderful covered and open patio is ideal for relaxing. Newer roof and water heater too!
Zillow last checked: 8 hours ago
Listing updated: December 22, 2023 at 03:56pm
Listed by:
John G McCormack 505-980-4576,
Albuquerque Homes Realty
Bought with:
The Kamtz Team, 47630
Keller Williams Realty
Source: SWMLS,MLS#: 1044647
Facts & features
Interior
Bedrooms & bathrooms
- Bedrooms: 3
- Bathrooms: 2
- Full bathrooms: 2
Primary bedroom
- Level: Main
- Area: 166.14
- Dimensions: 11.7 x 14.2
Bedroom 2
- Level: Main
- Area: 110
- Dimensions: 11 x 10
Bedroom 3
- Level: Main
- Area: 89.18
- Dimensions: 9.1 x 9.8
Dining room
- Description: Bay Window
- Level: Main
- Area: 57.6
- Dimensions: Bay Window
Kitchen
- Description: Vaulted Ceiling
- Level: Main
- Area: 98
- Dimensions: Vaulted Ceiling
Living room
- Description: Valulted Ceiling
- Level: Main
- Area: 216
- Dimensions: Valulted Ceiling
Heating
- Central, Forced Air, Natural Gas
Cooling
- Central Air, Evaporative Cooling
Appliances
- Included: Dryer, Dishwasher, Free-Standing Gas Range, Microwave, Refrigerator, Washer
- Laundry: Gas Dryer Hookup, Washer Hookup, Dryer Hookup, ElectricDryer Hookup
Features
- Breakfast Area, Ceiling Fan(s), Family/Dining Room, High Ceilings, High Speed Internet, Living/Dining Room, Main Level Primary, Pantry, Tub Shower, Cable TV, Walk-In Closet(s)
- Flooring: Carpet, Laminate, Tile
- Windows: Double Pane Windows, Insulated Windows, Vinyl
- Has basement: No
- Number of fireplaces: 1
- Fireplace features: Gas Log
Interior area
- Total structure area: 1,240
- Total interior livable area: 1,240 sqft
Property
Parking
- Total spaces: 2
- Parking features: Attached, Garage, Garage Door Opener
- Attached garage spaces: 2
Features
- Levels: One
- Stories: 1
- Patio & porch: Covered, Patio
- Exterior features: Fence, Patio, Private Yard
- Fencing: Back Yard,Wall
Lot
- Size: 5,227 sqft
- Features: Landscaped
Details
- Parcel number: 100905604811931509
- Zoning description: R-T*
Construction
Type & style
- Home type: SingleFamily
- Property subtype: Single Family Residence
Materials
- Frame, Stucco
- Roof: Composition,Pitched,Shingle
Condition
- Resale
- New construction: No
- Year built: 1998
Details
- Builder name: Dr Horton
Utilities & green energy
- Sewer: Public Sewer
- Water: Public
- Utilities for property: Cable Connected, Electricity Connected, Natural Gas Connected, Phone Available, Sewer Connected, Water Connected
Green energy
- Energy generation: None
Community & neighborhood
Location
- Region: Albuquerque
- Subdivision: Sunrise Meadows
Other
Other facts
- Listing terms: Cash,Conventional,FHA,VA Loan
- Road surface type: Asphalt, Paved
Price history
| Date | Event | Price |
|---|---|---|
| 12/22/2023 | Sold | -- |
Source: | ||
| 11/18/2023 | Pending sale | $260,000$210/sqft |
Source: | ||
| 11/15/2023 | Listed for sale | $260,000+147.9%$210/sqft |
Source: | ||
| 7/29/2011 | Sold | -- |
Source: Agent Provided Report a problem | ||
| 5/31/2011 | Price change | $104,900-10.7%$85/sqft |
Source: Metroplex Realty Inc. #708364 Report a problem | ||
Public tax history
| Year | Property taxes | Tax assessment |
|---|---|---|
| 2025 | $2,841 -5.1% | $67,227 -5.3% |
| 2024 | $2,994 +78.6% | $70,960 +80.9% |
| 2023 | $1,676 +3.5% | $39,221 +3% |
Find assessor info on the county website
Neighborhood: Route 66 West
Nearby schools
GreatSchools rating
- 5/10Edward Gonzales Elementary SchoolGrades: 3-5Distance: 0.7 mi
- 5/10Jimmy Carter Middle SchoolGrades: 6-8Distance: 1.7 mi
- 4/10West Mesa High SchoolGrades: 9-12Distance: 2.8 mi
Schools provided by the listing agent
- Elementary: Edward Gonzales
- Middle: Jimmy Carter
- High: West Mesa
Source: SWMLS. This data may not be complete. We recommend contacting the local school district to confirm school assignments for this home.
Get a cash offer in 3 minutes
Find out how much your home could sell for in as little as 3 minutes with a no-obligation cash offer.
Estimated market value$287,100
Get a cash offer in 3 minutes
Find out how much your home could sell for in as little as 3 minutes with a no-obligation cash offer.
Estimated market value
$287,100
