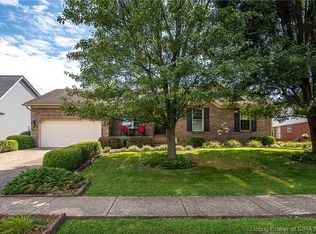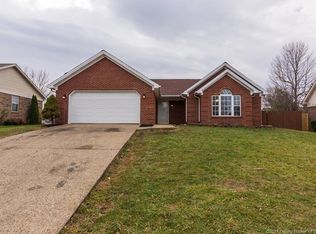Sold for $249,999 on 03/21/25
$249,999
739 Sky Way Drive NW, Corydon, IN 47112
3beds
2,012sqft
Single Family Residence
Built in 2001
0.25 Acres Lot
$254,800 Zestimate®
$124/sqft
$1,657 Estimated rent
Home value
$254,800
Estimated sales range
Not available
$1,657/mo
Zestimate® history
Loading...
Owner options
Explore your selling options
What's special
Welcome to this charming home on Sky Way Drive, where comfort meets convenience in a well-designed 2,012-square-foot layout. Step inside to discover three generously sized bedrooms, including flexible options for a primary bedroom on either the first or second floor. The upper-level bedrooms feature walk-in closets, perfect for organizing your wardrobe and storage needs. The heart of this home showcases a living room with an impressive vaulted ceiling that opens to a cozy second-floor loft ? an ideal spot for a home office nook or children's play area. Moving between floors is a breeze thanks to the wide staircase, making those furniture-moving days much more manageable. In the kitchen, you'll find plenty of cabinet space for all your culinary needs, complemented by a comfortable dining area. Step through the dining space onto a partially covered deck, perfect for outdoor entertaining or peaceful morning coffee. The yard, enclosed by vinyl fencing, offers a secure space for outdoor activities. The oversized two-car garage provides ample vehicle storage, while the driveway ensures plenty of off-street parking for guests. Below, a full basement awaits your personal touch ? ready to be transformed into additional bedrooms, a family room, or whatever space you envision. This new listing in Corydon combines practical features with comfortable living spaces, making it an excellent choice for those seeking a home with room to grow. Sq ft & Rm sz approx.
Zillow last checked: 8 hours ago
Listing updated: March 24, 2025 at 06:26am
Listed by:
Robin Bays,
Schuler Bauer Real Estate Services ERA Powered
Bought with:
Ethan Rapier, RB17001706
Keller Williams Louisville
Source: SIRA,MLS#: 202505836 Originating MLS: Southern Indiana REALTORS Association
Originating MLS: Southern Indiana REALTORS Association
Facts & features
Interior
Bedrooms & bathrooms
- Bedrooms: 3
- Bathrooms: 2
- Full bathrooms: 2
Bedroom
- Description: could be 1st floor master,Flooring: Carpet
- Level: First
- Dimensions: 13 x 14
Bedroom
- Description: 2nd floor master, walk in & 2 add closets,Flooring: Carpet
- Level: Second
- Dimensions: 14.5 x 15.5
Bedroom
- Description: walk in closet,Flooring: Carpet
- Level: Second
- Dimensions: 12.5 x 14.5
Dining room
- Description: Flooring: Laminate
- Level: First
- Dimensions: 8 x 13
Other
- Description: Flooring: Tile
- Level: First
- Dimensions: 5 x 9
Other
- Description: Flooring: Tile
- Level: Second
- Dimensions: 5 x 10.5
Kitchen
- Description: Flooring: Laminate
- Level: First
- Dimensions: 11 x 13
Living room
- Description: Flooring: Carpet
- Level: First
- Dimensions: 13 x 15
Other
- Description: loft area, top of steps,Flooring: Carpet
- Level: Second
- Dimensions: 5 x 13
Heating
- Forced Air
Cooling
- Central Air
Appliances
- Included: Dishwasher, Disposal, Microwave, Oven, Range, Refrigerator
- Laundry: Laundry Closet, Main Level
Features
- Ceiling Fan(s), Eat-in Kitchen, Bath in Primary Bedroom, Main Level Primary, Split Bedrooms, Utility Room, Vaulted Ceiling(s), Walk-In Closet(s)
- Windows: Thermal Windows
- Basement: Full,Unfinished,Sump Pump
- Has fireplace: No
- Fireplace features: None
Interior area
- Total structure area: 2,012
- Total interior livable area: 2,012 sqft
- Finished area above ground: 2,012
- Finished area below ground: 0
Property
Parking
- Total spaces: 2
- Parking features: Attached, Garage, Garage Faces Side, Garage Door Opener
- Attached garage spaces: 2
- Has uncovered spaces: Yes
- Details: Off Street
Features
- Levels: Two
- Stories: 2
- Patio & porch: Deck
- Exterior features: Deck, Fence, Landscaping, Paved Driveway
- Fencing: Yard Fenced
Lot
- Size: 0.25 Acres
Details
- Parcel number: 310924326016000007
- Zoning: Residential
- Zoning description: Residential
Construction
Type & style
- Home type: SingleFamily
- Architectural style: Two Story
- Property subtype: Single Family Residence
Materials
- Brick, Frame, Vinyl Siding
- Foundation: Poured
Condition
- Resale
- New construction: No
- Year built: 2001
Utilities & green energy
- Sewer: Public Sewer
- Water: Connected, Public
Community & neighborhood
Security
- Security features: Radon Mitigation System
Community
- Community features: Sidewalks
Location
- Region: Corydon
- Subdivision: Homestead Manor
HOA & financial
HOA
- Has HOA: Yes
Other
Other facts
- Listing terms: Cash,Conventional,FHA,VA Loan
- Road surface type: Paved
Price history
| Date | Event | Price |
|---|---|---|
| 3/21/2025 | Sold | $249,999$124/sqft |
Source: | ||
| 2/13/2025 | Listed for sale | $249,999+35.1%$124/sqft |
Source: | ||
| 6/5/2019 | Sold | $185,000-2.6%$92/sqft |
Source: | ||
| 4/9/2019 | Listed for sale | $189,900+28.1%$94/sqft |
Source: Keller Williams Realty Consultants #201906965 | ||
| 6/12/2015 | Sold | $148,200-1.1%$74/sqft |
Source: | ||
Public tax history
| Year | Property taxes | Tax assessment |
|---|---|---|
| 2024 | $1,449 +14.6% | $276,500 +8.4% |
| 2023 | $1,264 +7.9% | $255,000 +19.4% |
| 2022 | $1,172 +8.8% | $213,600 +9.8% |
Find assessor info on the county website
Neighborhood: 47112
Nearby schools
GreatSchools rating
- 7/10Corydon Intermediate SchoolGrades: 4-6Distance: 2.5 mi
- 8/10Corydon Central Jr High SchoolGrades: 7-8Distance: 2.6 mi
- 6/10Corydon Central High SchoolGrades: 9-12Distance: 2.6 mi

Get pre-qualified for a loan
At Zillow Home Loans, we can pre-qualify you in as little as 5 minutes with no impact to your credit score.An equal housing lender. NMLS #10287.

