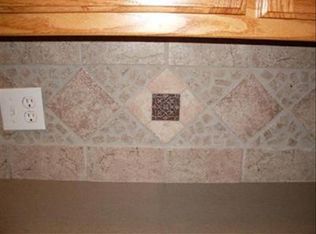Comfortable living in Kay Pointe!! This gorgeous home has been upgraded in every way! In an area with very few 5 Bedroom/ 3 Bath homes, this property is a must-see! Custom tile, and gorgeous hardwoods, granite countertops in both kitchens. This 2,600 square foot with walkout basement boasts two full and separate living spaces. One upstairs, where the Master Suite and 2 bedrooms reside, and one downstairs, with full kitchen/dining/living area and two additional bedrooms ... perfect for in-law quarters, rental or Airbnb. This home has been pre-inspected and is ready for its new owner! 2-year-old roof, nice-sized deck and covered patio off the basement exit. Excellent value, in desirable Willard schools, but so close to everything in Springfield! See it today!
This property is off market, which means it's not currently listed for sale or rent on Zillow. This may be different from what's available on other websites or public sources.
