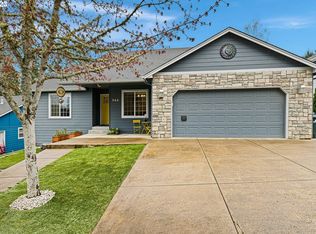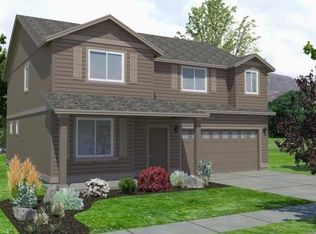Sold
$475,000
739 S 47th Pl, Springfield, OR 97478
3beds
1,978sqft
Residential, Single Family Residence
Built in 2005
7,405.2 Square Feet Lot
$476,800 Zestimate®
$240/sqft
$2,366 Estimated rent
Home value
$476,800
$434,000 - $524,000
$2,366/mo
Zestimate® history
Loading...
Owner options
Explore your selling options
What's special
Walking up to this home, you will notice the nicely designed cement steps leading to a perfect porch. This home is designed for excellent separation of space. Enjoy the spacious living room, featuring a cozy gas fireplace and wall-to-wall carpeting. The extra-large living room is enhanced by solar tubes that provide warm lighting, making you feel as though the lights are always on.The kitchen boasts an abundance of cabinets and a generous pantry for all your storage needs. The large main bedroom includes a spacious bath with a shower, a large walk-in closet, an enclosed toilet, a sink with storage, and an additional storage cabinet. The second bathroom is extra large and also features a large walk-in closet.Equipped with Gas Forced Air Heating and a heat pump, this home ensures comfort year-round. The large landscaped backyard with a covered patio and deck is perfect for outdoor gatherings. This one-owner home is ready for you to sit by the fireplace and enjoy your new space. From the well-maintained landscaping to the private road, you will be pleasantly surprised. Located in a hidden area with no traffic, it truly is amazing.
Zillow last checked: 8 hours ago
Listing updated: August 28, 2024 at 08:12am
Listed by:
Ruth Kuehl 541-554-0324,
Eugene Track Town Realtors LLC,
Loyd Tom Kruse 541-995-0221,
Eugene Track Town Realtors LLC
Bought with:
Celeste Schmorde
Hybrid Real Estate
Source: RMLS (OR),MLS#: 24537812
Facts & features
Interior
Bedrooms & bathrooms
- Bedrooms: 3
- Bathrooms: 2
- Full bathrooms: 2
- Main level bathrooms: 2
Primary bedroom
- Level: Main
- Area: 204
- Dimensions: 17 x 12
Bedroom 2
- Level: Main
- Area: 221
- Dimensions: 17 x 13
Bedroom 3
- Level: Main
- Area: 110
- Dimensions: 11 x 10
Dining room
- Level: Main
- Area: 110
- Dimensions: 11 x 10
Kitchen
- Level: Main
- Area: 99
- Width: 9
Living room
- Level: Main
- Area: 560
- Dimensions: 28 x 20
Heating
- Forced Air, Heat Pump
Cooling
- Heat Pump
Appliances
- Included: Dishwasher, Disposal, Free-Standing Range, Free-Standing Refrigerator, Gas Water Heater
Features
- High Ceilings, Kitchen Island, Pantry, Tile
- Windows: Double Pane Windows
- Basement: Crawl Space
- Number of fireplaces: 1
- Fireplace features: Gas
Interior area
- Total structure area: 1,978
- Total interior livable area: 1,978 sqft
Property
Parking
- Total spaces: 2
- Parking features: Driveway, Attached
- Attached garage spaces: 2
- Has uncovered spaces: Yes
Accessibility
- Accessibility features: Garage On Main, One Level, Parking, Accessibility
Features
- Levels: One
- Stories: 1
- Patio & porch: Patio, Porch
- Exterior features: Yard
- Fencing: Fenced
Lot
- Size: 7,405 sqft
- Dimensions: 65 x 112.45"
- Features: Level, Sprinkler, SqFt 7000 to 9999
Details
- Parcel number: 1730595
- Zoning: LD
Construction
Type & style
- Home type: SingleFamily
- Architectural style: Contemporary
- Property subtype: Residential, Single Family Residence
Materials
- Wood Composite
- Foundation: Concrete Perimeter
- Roof: Composition
Condition
- Resale
- New construction: No
- Year built: 2005
Utilities & green energy
- Gas: Gas
- Sewer: Public Sewer
- Water: Public
- Utilities for property: Cable Connected, DSL
Community & neighborhood
Security
- Security features: Entry, Security Lights, Fire Sprinkler System
Location
- Region: Springfield
Other
Other facts
- Listing terms: Cash,Conventional,FHA,VA Loan
- Road surface type: Paved
Price history
| Date | Event | Price |
|---|---|---|
| 8/20/2024 | Sold | $475,000-5%$240/sqft |
Source: | ||
| 8/1/2024 | Pending sale | $500,000+79.2%$253/sqft |
Source: | ||
| 8/30/2005 | Sold | $279,000-12.8%$141/sqft |
Source: Public Record Report a problem | ||
| 5/17/2005 | Sold | $319,900$162/sqft |
Source: Public Record Report a problem | ||
Public tax history
| Year | Property taxes | Tax assessment |
|---|---|---|
| 2025 | $5,540 +1.6% | $302,140 +3% |
| 2024 | $5,451 +4.4% | $293,340 +3% |
| 2023 | $5,219 +3.4% | $284,797 +3% |
Find assessor info on the county website
Neighborhood: 97478
Nearby schools
GreatSchools rating
- 3/10Mt Vernon Elementary SchoolGrades: K-5Distance: 0.7 mi
- 6/10Agnes Stewart Middle SchoolGrades: 6-8Distance: 1.6 mi
- 5/10Thurston High SchoolGrades: 9-12Distance: 1.7 mi
Schools provided by the listing agent
- Elementary: Mt Vernon
- Middle: Agnes Stewart
- High: Thurston
Source: RMLS (OR). This data may not be complete. We recommend contacting the local school district to confirm school assignments for this home.

Get pre-qualified for a loan
At Zillow Home Loans, we can pre-qualify you in as little as 5 minutes with no impact to your credit score.An equal housing lender. NMLS #10287.

