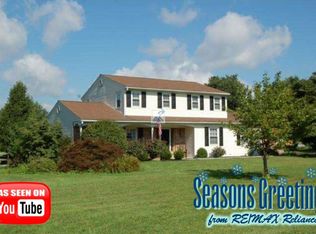Sold for $550,000 on 03/31/25
$550,000
739 Ridge View Dr, Telford, PA 18969
4beds
1,590sqft
Single Family Residence
Built in 1973
1.5 Acres Lot
$560,300 Zestimate®
$346/sqft
$2,563 Estimated rent
Home value
$560,300
$521,000 - $605,000
$2,563/mo
Zestimate® history
Loading...
Owner options
Explore your selling options
What's special
This delightful colonial, owned by a single family and passed down through generations since it was built, offers both comfort and picturesque outdoor space. Well-built and meticulously cared for, it sits on a 1.5-acre pristine lot in Franconia Township, surrounded by preserved farmland. A long semi-circular driveway welcomes you to the front of this charming two-story home, featuring a mix of brick and vinyl siding and a covered front porch. Inside, the foyer showcases hardwood floors that extend into the spacious living room, where large windows and a cozy pellet stove fireplace are complemented by built-in bookshelves. The eat-in kitchen is equipped with granite countertops, an electric range, newer appliances and a pantry. Just off the kitchen, the bright dining room leads to a 3-season sunroom with a wood-burning stove. The other side of the kitchen leads to the main floor laundry room, access to the outside and two-car garage. Upstairs, you'll find four bedrooms, one of which boasts a private balcony with stunning sunset views over the neighboring preserved farmland. The primary bedroom includes two double closets and the full bathroom features double sinks and a tub-shower combo. The lower level offers workshop space, abundant storage and a partially finished area perfect for an office, home gym or entertainment room, complete with a second pellet stove. Outside, the property is an entertainer’s dream with a functional greenhouse, fish pond, several sheds and a gorgeous paver patio with Trex steps and landing leading to the hot tub, all surrounded by beautiful outdoor lighting. Located at the end of a quiet cul-de-sac, this home ensures maximum privacy, with long-time, proud neighbors. Don't miss the chance to tour this one-of-a-kind home!
Zillow last checked: 8 hours ago
Listing updated: March 31, 2025 at 05:00pm
Listed by:
Carolyn Maniscalco 215-603-2391,
Keller Williams Realty Group
Bought with:
Ted Miller, RM419408
BHHS Keystone Properties
Source: Bright MLS,MLS#: PAMC2129758
Facts & features
Interior
Bedrooms & bathrooms
- Bedrooms: 4
- Bathrooms: 2
- Full bathrooms: 2
- Main level bathrooms: 1
Basement
- Area: 0
Heating
- Baseboard, Wood Stove, Other, Electric
Cooling
- Window Unit(s), Electric
Appliances
- Included: Cooktop, Dishwasher, Oven/Range - Electric, Refrigerator, Stainless Steel Appliance(s), Electric Water Heater
Features
- Bathroom - Stall Shower, Bathroom - Tub Shower, Ceiling Fan(s), Floor Plan - Traditional, Formal/Separate Dining Room, Eat-in Kitchen, Pantry
- Flooring: Carpet, Hardwood, Vinyl, Wood
- Basement: Improved,Concrete,Sump Pump,Workshop
- Number of fireplaces: 1
- Fireplace features: Insert, Pellet Stove, Wood Burning Stove
Interior area
- Total structure area: 1,590
- Total interior livable area: 1,590 sqft
- Finished area above ground: 1,590
- Finished area below ground: 0
Property
Parking
- Total spaces: 8
- Parking features: Garage Faces Side, Built In, Inside Entrance, Circular Driveway, Driveway, Attached
- Attached garage spaces: 2
- Uncovered spaces: 6
Accessibility
- Accessibility features: None
Features
- Levels: Two
- Stories: 2
- Exterior features: Lighting
- Pool features: None
- Has spa: Yes
- Spa features: Hot Tub
- Has view: Yes
- View description: Pasture
Lot
- Size: 1.50 Acres
- Dimensions: 275.00 x 0.00
Details
- Additional structures: Above Grade, Below Grade
- Parcel number: 340004221218
- Zoning: RESIDENTIAL
- Special conditions: Standard
Construction
Type & style
- Home type: SingleFamily
- Architectural style: Colonial
- Property subtype: Single Family Residence
Materials
- Vinyl Siding
- Foundation: Concrete Perimeter
Condition
- Very Good
- New construction: No
- Year built: 1973
Utilities & green energy
- Sewer: Public Sewer
- Water: Public
Community & neighborhood
Location
- Region: Telford
- Subdivision: None Available
- Municipality: FRANCONIA TWP
Other
Other facts
- Listing agreement: Exclusive Right To Sell
- Ownership: Fee Simple
Price history
| Date | Event | Price |
|---|---|---|
| 3/31/2025 | Sold | $550,000+11.1%$346/sqft |
Source: | ||
| 2/24/2025 | Pending sale | $495,000$311/sqft |
Source: | ||
| 2/20/2025 | Listed for sale | $495,000+175%$311/sqft |
Source: | ||
| 3/1/1995 | Sold | $180,000$113/sqft |
Source: Public Record | ||
Public tax history
| Year | Property taxes | Tax assessment |
|---|---|---|
| 2024 | $6,297 | $158,960 |
| 2023 | $6,297 +6.6% | $158,960 |
| 2022 | $5,906 +2.1% | $158,960 |
Find assessor info on the county website
Neighborhood: 18969
Nearby schools
GreatSchools rating
- 7/10Vernfield El SchoolGrades: K-5Distance: 0.9 mi
- 5/10Indian Crest Middle SchoolGrades: 6-8Distance: 3.1 mi
- 8/10Souderton Area Senior High SchoolGrades: 9-12Distance: 2.7 mi
Schools provided by the listing agent
- District: Souderton Area
Source: Bright MLS. This data may not be complete. We recommend contacting the local school district to confirm school assignments for this home.

Get pre-qualified for a loan
At Zillow Home Loans, we can pre-qualify you in as little as 5 minutes with no impact to your credit score.An equal housing lender. NMLS #10287.
Sell for more on Zillow
Get a free Zillow Showcase℠ listing and you could sell for .
$560,300
2% more+ $11,206
With Zillow Showcase(estimated)
$571,506