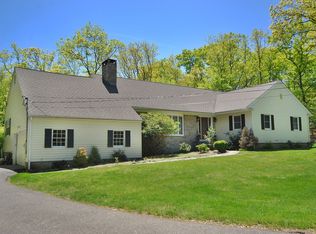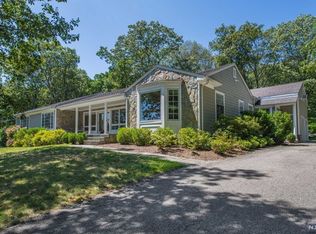YOUR HOME AWAITS IN KINNELON-VOTED # 9 OF THE 10 BEST PLACES TO LIVE IN NJ! This is a must see property! A beautiful home with a YARD TO DIE FOR!! FABULOUS OUTDOOR ENTERTAINING IN THIS PARK LIKE YARD!POOL, BASKETBALL COURT, SHUFFLEBOARD, HORSESHOES AND HUGE BLUE STONE PATIO! Charming expanded ranch set on 1.42 acres-LUSH landscaped property! PICTURESQUE GATED LAKE COMMUNITY OF SMOKE RISE. BEAUTIFUL HOME,STUNNING YARD! Ext-Large BLUESTONE PATIO overlooks the yard of your dreams featuring IN-GROUND HEATED POOL,horseshoes and your very own BASKETBALL COURT! 2 story GREENHOUSE Room brings this outdoor paradise inside.Open concept Living Room, Family Room and Kitchen looks out to views of patio and yard.). Hot tub in lower Greenhouse Room with walkout. Smoke Rise offers 24 Hour security gates, a gorgeous lake for boating/ fishing,/swimming, tennis, restaurant and many club activities all in the highly rated Kinnelon School System! - Basement: Laundry, Office/Pantry, Sunroom/Hot Tub, Utility Rm, Walkout
This property is off market, which means it's not currently listed for sale or rent on Zillow. This may be different from what's available on other websites or public sources.

