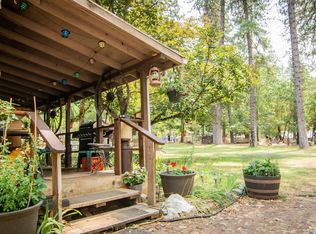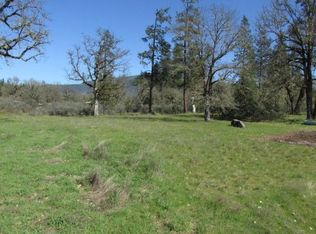Closed
$405,000
739 Pleasant Valley Rd, Merlin, OR 97532
3beds
2baths
3,186sqft
Manufactured On Land, Manufactured Home
Built in 1984
2.83 Acres Lot
$-- Zestimate®
$127/sqft
$1,714 Estimated rent
Home value
Not available
Estimated sales range
Not available
$1,714/mo
Zestimate® history
Loading...
Owner options
Explore your selling options
What's special
Rare opportunity to own a beautiful, level 2.83 acre property with 2 homes and a shop, just outside of Merlin. Main home is a 1984 manuf home, 3 beds, 2 full baths, 1782 sq ft, featuring split floor plan, vaulted ceilings, open floor plan, galley kitchen with 2 pantries, large laundry room and an attached oversized 2 car garage (768 sq ft) with large shop area. BRAND NEW ROOF ON MAIN HOME Oct. 23. NEW heat pump (3 ton, 15 SEER) & air handler w/system & ducting check 12/12/23. 2nd home is a 1980 manuf home with 2 beds, 2 full baths, 1,404 sq ft, vaulted ceilings, open floor plan & indoor laundry. The shop was built in 2010, is 1200 sq ft and has a 720 sq ft carport in front. The property also boasts an abundance of fruit trees, gated entry and paved driveway! Don't let this gem get away! Buyer to conduct their own due diligence with the County regarding 2 homes on the property.
Zillow last checked: 8 hours ago
Listing updated: November 07, 2024 at 07:29pm
Listed by:
Real Estate Cafe LLC 541-659-1620
Bought with:
Windermere Van Vleet & Assoc2
Source: Oregon Datashare,MLS#: 220168379
Facts & features
Interior
Bedrooms & bathrooms
- Bedrooms: 3
- Bathrooms: 2
Heating
- Forced Air, Wood
Cooling
- Central Air
Appliances
- Included: Dishwasher, Range, Range Hood, Refrigerator, Water Heater
Features
- Breakfast Bar, Built-in Features, Ceiling Fan(s), Double Vanity, Open Floorplan, Pantry, Primary Downstairs, Vaulted Ceiling(s)
- Flooring: Laminate, Vinyl
- Windows: Double Pane Windows
- Basement: None
- Has fireplace: No
- Common walls with other units/homes: No Common Walls
Interior area
- Total structure area: 1,782
- Total interior livable area: 3,186 sqft
Property
Parking
- Total spaces: 2
- Parking features: Asphalt, Attached, Detached, Driveway, Garage Door Opener, Gated, RV Access/Parking
- Attached garage spaces: 2
- Has uncovered spaces: Yes
Accessibility
- Accessibility features: Accessible Approach with Ramp
Features
- Levels: One
- Stories: 1
- Patio & porch: Deck
- Fencing: Fenced
- Has view: Yes
- View description: Mountain(s), Territorial
Lot
- Size: 2.83 Acres
- Features: Level, Native Plants
Details
- Additional structures: Barn(s), Mobile Home, Second Garage, Workshop
- Parcel number: R303616
- Zoning description: RR1
- Special conditions: Trust
Construction
Type & style
- Home type: MobileManufactured
- Architectural style: Ranch
- Property subtype: Manufactured On Land, Manufactured Home
Materials
- Foundation: Concrete Perimeter
- Roof: Composition
Condition
- New construction: No
- Year built: 1984
Utilities & green energy
- Sewer: Septic Tank, Standard Leach Field
- Water: Private, Well
Community & neighborhood
Security
- Security features: Carbon Monoxide Detector(s), Smoke Detector(s)
Location
- Region: Merlin
Other
Other facts
- Body type: Double Wide
- Listing terms: Cash,Conventional,FHA,USDA Loan,VA Loan
Price history
| Date | Event | Price |
|---|---|---|
| 2/12/2024 | Sold | $405,000+1.3%$127/sqft |
Source: | ||
| 1/9/2024 | Pending sale | $399,900$126/sqft |
Source: | ||
| 9/29/2023 | Listed for sale | $399,900$126/sqft |
Source: | ||
| 9/9/2023 | Pending sale | $399,900$126/sqft |
Source: | ||
| 8/9/2023 | Contingent | $399,900$126/sqft |
Source: | ||
Public tax history
| Year | Property taxes | Tax assessment |
|---|---|---|
| 2019 | $1,463 | $209,350 +3% |
| 2018 | $1,463 +1.7% | $203,260 +3% |
| 2017 | $1,439 +17.7% | $197,340 +3% |
Find assessor info on the county website
Neighborhood: 97532
Nearby schools
GreatSchools rating
- 8/10Manzanita Elementary SchoolGrades: K-5Distance: 2.3 mi
- 6/10Fleming Middle SchoolGrades: 6-8Distance: 2.3 mi
- 6/10North Valley High SchoolGrades: 9-12Distance: 2.1 mi
Schools provided by the listing agent
- Elementary: Manzanita Elem
- Middle: Fleming Middle
- High: North Valley High
Source: Oregon Datashare. This data may not be complete. We recommend contacting the local school district to confirm school assignments for this home.

