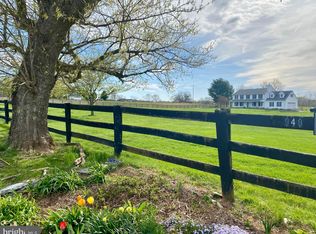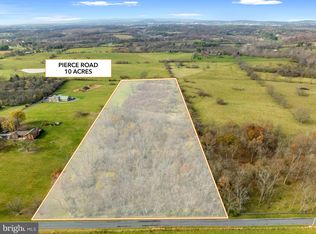Sold for $1,300,000 on 07/30/25
$1,300,000
739 Pierce Rd, Berryville, VA 22611
5beds
3,302sqft
Single Family Residence
Built in 1991
35.77 Acres Lot
$1,316,200 Zestimate®
$394/sqft
$2,985 Estimated rent
Home value
$1,316,200
Estimated sales range
Not available
$2,985/mo
Zestimate® history
Loading...
Owner options
Explore your selling options
What's special
Charming and spacious farmhouse w/ extensive wraparound porch on almost 36 gorgeous rolling acres with 1st floor bedroom & peaceful mountain views yet so close to town! Perfect setup for equestrian lovers only a couple miles from Rt 7 & only 100 yards off paved Pierce Rd . This dream home boasts a new asphalt driveway (2024), 3,300+ linear feet of new four-board fencing (2021) & a spacious covered back deck (10' x 40') perfect for outdoor gatherings and entertaining. The 3-sided wrap-around porch features sustainably harvested Brazilian hardwood & circular raised concrete patio includes a built-in fire ring (2019). Trees offer shade, beauty, and space for bird feeders. The sizable backyard features a 40' x 80' deer-fenced garden with 380 feet of planting space in twelve 4' x 8' raised beds. Within the fenced yard there is a 10' x 12' garden shed that stores tools and supplies & a custom-built chicken coop with tack room and exercise yard for your farm fresh eggs! Additional shed protects the well pump and components. Exterior renovations in 2018 included new white Hardie board siding, a green standing seam metal roof, and a brick-clad chimney. All new windows and doors & new 14 SEER dual-zone heat pumps installed in 2017. Additional entrances access the mudroom/laundry room and a bonus room which could be an additional 1st-floor bedroom suite. Interior upgrades include scratch-resistant laminate floors covering 2,400 sq. ft. of main living areas, with waterproof vinyl in the bathrooms and kitchen and new baseboards. Upstairs baths were updated with new showers, tubs, granite vanities, and Toto toilets (2024). The downstairs powder room received a new vanity and Toto toilet (2021). The laundry room features a deep utility sink and cabinets with counter space. The 15' x 20' dream kitchen (2023) boasts stainless steel appliances, KraftMaid maple cabinets in a warm praline finish, and engineered quartz countertops. Upper cabinets extend to the ceiling, while a lower corner cabinet includes super-Susan rotating shelves. A custom-built baker’s cart provides additional counter space and neatly rolls under a countertop. The kitchen has 2 full-height pantry cabinets—one in the kitchen (42" wide) and another in the adjacent library (36" wide). Appliances include a Frigidaire professional induction cooktop, GE Café series double wall ovens, Café series dishwasher, Frigidaire Gallery full-size refrigerator, and a Frigidaire Gallery full-size deep freezer (-4 degrees) in the nearby laundry room. The countertop microwave is an Amana commercial model & custom copper backsplash behind the cooktop. The property is fenced for livestock, with a 4-board fence around the yard and property frontage, with wire fencing with a top board encloses the back and sides. Pastures can be divided into sections of 22, 9, and 5 acres. The 22-acre section has an automatic waterer, with access for other pastures if gates remain open. A farm gate with a cattle guard allows access for stock trucks and heavy vehicles, keeping them away from the house and driveway. Farm lanes have a blue stone underlayment. Outbuildings include a 30' x 30' Morton building and two run-in sheds. The Morton building is wired for electricity, piped for water, and divided into a workshop and storage room. Roofs over both sections add storage space. One side has a hangar-style door, and another has a garage door, with floor space for a tractor, mower, and utility vehicle. All well equipment was raised above ground in a heated shed (2017) with a sump pump. Water is treated with a salt-based softener and ultraviolet purifier. The septic system has been routinely maintained. (All sizes approximate) 6 horses currently on property belong to neighbor so please all gates must remain closed. The 60 acre parcel that adjoins this property is in conservation easement which means lifelong privacy for you! Call me today to schedule your private showing!
Zillow last checked: 8 hours ago
Listing updated: August 01, 2025 at 07:09am
Listed by:
Michele Gibson 703-401-6221,
Samson Properties
Bought with:
Lydia Clark, 0225208427
Long & Foster Real Estate, Inc.
Source: Bright MLS,MLS#: VACL2003768
Facts & features
Interior
Bedrooms & bathrooms
- Bedrooms: 5
- Bathrooms: 4
- Full bathrooms: 3
- 1/2 bathrooms: 1
- Main level bathrooms: 2
- Main level bedrooms: 1
Primary bedroom
- Features: Bathroom - Walk-In Shower, Granite Counters, Double Sink, Flooring - Laminate Plank
- Level: Upper
- Area: 270 Square Feet
- Dimensions: 18 X 15
Bedroom 2
- Features: Flooring - Laminate Plank
- Level: Upper
- Area: 156 Square Feet
- Dimensions: 13 X 12
Bedroom 3
- Features: Flooring - Laminate Plank
- Level: Upper
- Area: 196 Square Feet
- Dimensions: 14 X 14
Bedroom 4
- Features: Flooring - Laminate Plank
- Level: Upper
- Area: 182 Square Feet
- Dimensions: 13 x 14
Bedroom 5
- Features: Flooring - Laminate Plank
- Level: Main
- Area: 221 Square Feet
- Dimensions: 17 x 13
Other
- Features: Flooring - Wood
- Level: Upper
- Area: 660 Square Feet
- Dimensions: 30 X 22
Dining room
- Features: Flooring - Laminate Plank
- Level: Main
- Area: 180 Square Feet
- Dimensions: 15 X 12
Family room
- Features: Fireplace - Wood Burning, Flooring - Laminate Plank
- Level: Main
- Area: 266 Square Feet
- Dimensions: 19 X 14
Foyer
- Features: Flooring - Laminate Plank
- Level: Main
- Area: 60 Square Feet
- Dimensions: 10 X 6
Kitchen
- Features: Flooring - Luxury Vinyl Plank
- Level: Main
- Area: 180 Square Feet
- Dimensions: 15 X 12
Laundry
- Features: Flooring - Vinyl
- Level: Main
- Area: 126 Square Feet
- Dimensions: 14 X 9
Living room
- Features: Flooring - Laminate Plank
- Level: Main
- Area: 320 Square Feet
- Dimensions: 20 X 16
Heating
- Heat Pump, Electric, Wood
Cooling
- Ceiling Fan(s), Central Air, Heat Pump, Electric
Appliances
- Included: Down Draft, Cooktop, Dishwasher, Dryer, Exhaust Fan, Oven, Oven/Range - Electric, Refrigerator, Washer, Water Heater, Water Conditioner - Owned, Electric Water Heater
- Laundry: Main Level, Laundry Room
Features
- Breakfast Area, Family Room Off Kitchen, Kitchen - Country, Dining Area, Primary Bath(s), Floor Plan - Traditional, Ceiling Fan(s), Dry Wall
- Flooring: Engineered Wood, Luxury Vinyl
- Doors: Insulated, Storm Door(s)
- Windows: Double Pane Windows
- Has basement: No
- Number of fireplaces: 1
- Fireplace features: Glass Doors, Mantel(s)
Interior area
- Total structure area: 3,962
- Total interior livable area: 3,302 sqft
- Finished area above ground: 3,302
- Finished area below ground: 0
Property
Parking
- Total spaces: 10
- Parking features: Circular Driveway, Driveway, Off Street
- Uncovered spaces: 10
Accessibility
- Accessibility features: None
Features
- Levels: Two
- Stories: 2
- Patio & porch: Deck, Porch, Patio, Wrap Around
- Exterior features: Flood Lights, Satellite Dish
- Pool features: None
- Fencing: Board
- Has view: Yes
- View description: Garden, Mountain(s), Pasture, Scenic Vista, Trees/Woods
- Waterfront features: Creek/Stream
- Body of water: Marsh Run
Lot
- Size: 35.77 Acres
- Features: Stream/Creek, Open Lot, Private, Wooded, Premium, Rural, Secluded, Unrestricted
Details
- Additional structures: Above Grade, Below Grade
- Parcel number: 6A46
- Zoning: AOC
- Special conditions: Standard
- Horses can be raised: Yes
- Horse amenities: Horses Allowed, Paddocks
Construction
Type & style
- Home type: SingleFamily
- Architectural style: Colonial
- Property subtype: Single Family Residence
Materials
- HardiPlank Type
- Foundation: Slab, Crawl Space
- Roof: Metal
Condition
- New construction: No
- Year built: 1991
Utilities & green energy
- Sewer: Septic Exists
- Water: Conditioner, Well
- Utilities for property: Underground Utilities, Cable Available, Fixed Wireless
Community & neighborhood
Location
- Region: Berryville
- Subdivision: None Available
Other
Other facts
- Listing agreement: Exclusive Right To Sell
- Listing terms: Cash,Conventional,FHA,VA Loan,USDA Loan
- Ownership: Fee Simple
- Road surface type: Black Top
Price history
| Date | Event | Price |
|---|---|---|
| 7/30/2025 | Sold | $1,300,000-3.7%$394/sqft |
Source: | ||
| 7/5/2025 | Contingent | $1,349,900$409/sqft |
Source: | ||
| 6/15/2025 | Price change | $1,349,900-1.8%$409/sqft |
Source: | ||
| 5/23/2025 | Listed for sale | $1,375,000+5.8%$416/sqft |
Source: | ||
| 4/25/2025 | Sold | $1,300,000-5.5%$394/sqft |
Source: | ||
Public tax history
| Year | Property taxes | Tax assessment |
|---|---|---|
| 2024 | $2,645 +0% | $635,600 |
| 2023 | $2,645 -31.8% | $635,600 |
| 2022 | $3,877 +49.6% | $635,600 |
Find assessor info on the county website
Neighborhood: 22611
Nearby schools
GreatSchools rating
- 5/10D G Cooley Elementary SchoolGrades: K-5Distance: 3.7 mi
- 4/10Johnson-Williams Middle SchoolGrades: 6-8Distance: 5.3 mi
- 8/10Clarke County High SchoolGrades: 9-12Distance: 3.9 mi
Schools provided by the listing agent
- District: Clarke County Public Schools
Source: Bright MLS. This data may not be complete. We recommend contacting the local school district to confirm school assignments for this home.

Get pre-qualified for a loan
At Zillow Home Loans, we can pre-qualify you in as little as 5 minutes with no impact to your credit score.An equal housing lender. NMLS #10287.
Sell for more on Zillow
Get a free Zillow Showcase℠ listing and you could sell for .
$1,316,200
2% more+ $26,324
With Zillow Showcase(estimated)
$1,342,524
