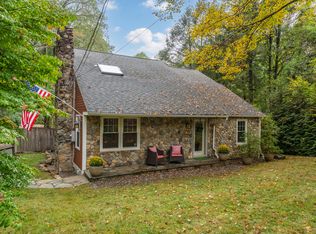Sold for $380,000 on 03/03/25
$380,000
739 Opening Hill Road, Madison, CT 06443
2beds
1,192sqft
Single Family Residence
Built in 1930
1.99 Acres Lot
$395,700 Zestimate®
$319/sqft
$3,264 Estimated rent
Home value
$395,700
$352,000 - $447,000
$3,264/mo
Zestimate® history
Loading...
Owner options
Explore your selling options
What's special
OWN in Madison for an affordable price!! Don't miss out on this charming Country Cape/cottage style retreat, nestled on nearly 2 acres of lush land abutting Madison Land Trust and the Neck River Trails. This delightful home offers a perfect blend of comfort and tranquility, with a modern and unique flair. With 1,192 square feet of living space on two levels, plus a heated full basement with full bath, this home has a deceiving amount of space. The eat-in fully applianced kitchen is equipped with ample cabinetry for storage, with an eclectic style all-in-one bedroom and full bath on the main level. The living room/dining room offers flexibility of floor plan, with a front porch to relax and enjoy your morning coffee. As an added surprise, second floor boasts the master bedroom and bath ensuite - equipped with a whirlpool tub and separate shower - feeling like your own private spa experience! Embrace the peaceful surroundings with a fenced yard and several garden beds just waiting for your green thumb! A two-car detached garage allows for plenty of additional storage. Come and make this delightful chalet yours! Perfect for year round living or as an vacation escape! New windows 2017, new boiler 2020, new well pump 2021. ** Please note that floor plan is very unique and bedrooms and bathrooms are "all-in-one" style - see floor plans attached in photos ** Owners have an assumable mortgage at 3% !! Basement is plumbed for heat on its own zone!
Zillow last checked: 8 hours ago
Listing updated: March 04, 2025 at 09:29am
Listed by:
Amanda Popplewell Pena 203-314-2813,
Coldwell Banker Realty 203-245-4700
Bought with:
Keyla M. Rodriguez, RES.0832127
William Raveis Real Estate
Source: Smart MLS,MLS#: 24055090
Facts & features
Interior
Bedrooms & bathrooms
- Bedrooms: 2
- Bathrooms: 3
- Full bathrooms: 3
Primary bedroom
- Features: Bedroom Suite, Built-in Features, Hardwood Floor
- Level: Upper
- Area: 213.69 Square Feet
- Dimensions: 13.11 x 16.3
Bedroom
- Features: Bedroom Suite, Full Bath, Composite Floor
- Level: Main
- Area: 103.96 Square Feet
- Dimensions: 9.2 x 11.3
Primary bathroom
- Features: Stall Shower, Whirlpool Tub, Composite Floor
- Level: Upper
- Area: 242.88 Square Feet
- Dimensions: 13.2 x 18.4
Kitchen
- Features: Balcony/Deck, Country, Dining Area, Composite Floor
- Level: Main
- Area: 216.24 Square Feet
- Dimensions: 15.9 x 13.6
Living room
- Features: Beamed Ceilings, Ceiling Fan(s), Combination Liv/Din Rm, Hardwood Floor
- Level: Main
- Area: 259.53 Square Feet
- Dimensions: 12.3 x 21.1
Heating
- Baseboard, Hot Water, Radiant, Wall Unit, Electric, Oil
Cooling
- Ceiling Fan(s), Central Air
Appliances
- Included: Oven/Range, Refrigerator, Dishwasher, Washer, Dryer, Water Heater
- Laundry: Lower Level
Features
- Windows: Thermopane Windows
- Basement: Full,Storage Space
- Attic: Storage,Access Via Hatch
- Has fireplace: No
Interior area
- Total structure area: 1,192
- Total interior livable area: 1,192 sqft
- Finished area above ground: 1,192
Property
Parking
- Total spaces: 2
- Parking features: Detached
- Garage spaces: 2
Features
- Patio & porch: Porch, Deck
- Exterior features: Rain Gutters, Garden
Lot
- Size: 1.99 Acres
- Features: Wooded, Borders Open Space, Sloped
Details
- Parcel number: 1160363
- Zoning: RU-1
Construction
Type & style
- Home type: SingleFamily
- Architectural style: Cape Cod,Cottage
- Property subtype: Single Family Residence
Materials
- Clapboard
- Foundation: Concrete Perimeter
- Roof: Asphalt
Condition
- New construction: No
- Year built: 1930
Utilities & green energy
- Sewer: Septic Tank
- Water: Well
- Utilities for property: Cable Available
Green energy
- Energy efficient items: Windows
Community & neighborhood
Location
- Region: Madison
Price history
| Date | Event | Price |
|---|---|---|
| 3/3/2025 | Sold | $380,000-1.3%$319/sqft |
Source: | ||
| 2/12/2025 | Pending sale | $385,000$323/sqft |
Source: | ||
| 1/5/2025 | Price change | $385,000-3.7%$323/sqft |
Source: | ||
| 10/22/2024 | Listed for sale | $399,900+60.6%$335/sqft |
Source: | ||
| 6/12/2017 | Sold | $249,000$209/sqft |
Source: | ||
Public tax history
| Year | Property taxes | Tax assessment |
|---|---|---|
| 2025 | $5,646 +2% | $251,700 |
| 2024 | $5,537 +5% | $251,700 +43% |
| 2023 | $5,275 +1.9% | $176,000 |
Find assessor info on the county website
Neighborhood: 06443
Nearby schools
GreatSchools rating
- 10/10Kathleen H. Ryerson Elementary SchoolGrades: K-3Distance: 1.2 mi
- 9/10Walter C. Polson Upper Middle SchoolGrades: 6-8Distance: 4.1 mi
- 10/10Daniel Hand High SchoolGrades: 9-12Distance: 4.2 mi
Schools provided by the listing agent
- High: Daniel Hand
Source: Smart MLS. This data may not be complete. We recommend contacting the local school district to confirm school assignments for this home.

Get pre-qualified for a loan
At Zillow Home Loans, we can pre-qualify you in as little as 5 minutes with no impact to your credit score.An equal housing lender. NMLS #10287.
Sell for more on Zillow
Get a free Zillow Showcase℠ listing and you could sell for .
$395,700
2% more+ $7,914
With Zillow Showcase(estimated)
$403,614