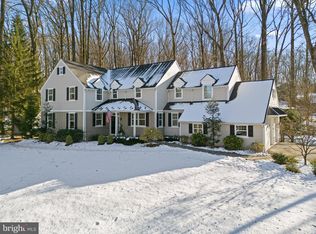This charming two story Colonial is located in the sought after Tredyffrin/Easttown School district and minutes from shopping, the train, and the Jenkins Arboretum. The hall entry opens to the formal living room with fireplace, formal dining room, family room with fireplace and sliders to the patio, and the kitchen with laundry closet and access to the two car garage. There is a powder room off the main hallway. On the second level are four ample sized corner bedrooms, one en suite, and a hall bath. The floored attic and the full unfinished basement provide plenty of space for storage. Special features of this home are hardwood floors in the living room, dining room, and the four bedrooms. The family room and Kitchen have manufactured wood-like flooring. In addition some of the windows have been replaced. The high efficiency hot water heating system, on demand hot water supply, and central air conditioning were installed in 2017. Don't miss this great opportunity to add your personal touches to make this house your new home!This house is being sold in As is condition. 2020-09-23
This property is off market, which means it's not currently listed for sale or rent on Zillow. This may be different from what's available on other websites or public sources.
