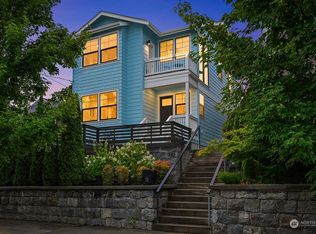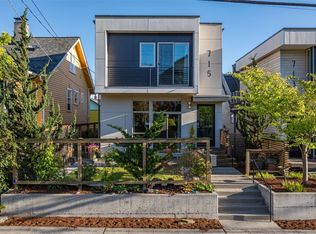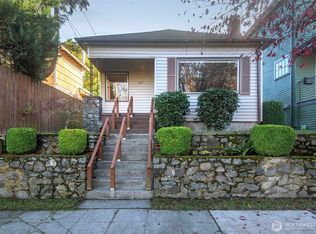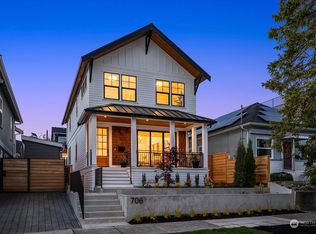Sold
Listed by:
Julia Tsurusaki,
The Saki Group LLC,
Monica Ulmer,
Windermere West Metro
Bought with: Windermere West Metro
$1,435,000
739 N 77th Street, Seattle, WA 98103
5beds
2,728sqft
Single Family Residence
Built in 1910
4,499.75 Square Feet Lot
$1,423,400 Zestimate®
$526/sqft
$4,656 Estimated rent
Home value
$1,423,400
$1.31M - $1.55M
$4,656/mo
Zestimate® history
Loading...
Owner options
Explore your selling options
What's special
Spacious, bright & recently remodeled in sought after Green Lake neighborhood featuring a versatile layout & modern upgrades. Main floor features a ensuite + 2nd bedroom, 3/4 bath, chef's kitchen, living room/dining room & french doors to deck, yard and shed. Upper floor complete with primary suite and additional bedroom. Spa-inspired bath with double sinks, folding glass shower door & dual entrance. Fully loaded lower level with guest quarters + bathroom, rec room, wet bar w/ mini fridge, and storage. Recent upgrades include new furnace, fully permitted downstairs bathroom, newer sump pump and updated appliances. Located blocks from hot spots such as Phinney Station, Ken’s Market, Lioness, Ben’s Bread, Green lake, Lower Woodlawn and more.
Zillow last checked: 8 hours ago
Listing updated: July 06, 2025 at 04:04am
Listed by:
Julia Tsurusaki,
The Saki Group LLC,
Monica Ulmer,
Windermere West Metro
Bought with:
Monica Ulmer, 112497
Windermere West Metro
Julia Tsurusaki, 23651
The Saki Group LLC
Source: NWMLS,MLS#: 2376641
Facts & features
Interior
Bedrooms & bathrooms
- Bedrooms: 5
- Bathrooms: 4
- Full bathrooms: 3
- 3/4 bathrooms: 1
- Main level bathrooms: 2
- Main level bedrooms: 2
Primary bedroom
- Level: Main
Bedroom
- Level: Lower
Bedroom
- Level: Main
Bathroom full
- Level: Main
Bathroom full
- Level: Lower
Bathroom three quarter
- Level: Main
Entry hall
- Level: Main
Family room
- Level: Lower
Kitchen with eating space
- Level: Main
Living room
- Level: Main
Utility room
- Level: Lower
Heating
- 90%+ High Efficiency, Forced Air, Natural Gas
Cooling
- None
Appliances
- Included: Dishwasher(s), Disposal, Double Oven, Dryer(s), Microwave(s), Refrigerator(s), Stove(s)/Range(s), Washer(s), Garbage Disposal, Water Heater: Electric, Water Heater Location: Utility Room
Features
- Bath Off Primary
- Flooring: Ceramic Tile, Engineered Hardwood, Vinyl Plank, Carpet
- Windows: Double Pane/Storm Window
- Basement: Finished
- Has fireplace: No
Interior area
- Total structure area: 2,728
- Total interior livable area: 2,728 sqft
Property
Parking
- Parking features: Off Street
Features
- Levels: Two
- Stories: 2
- Entry location: Main
- Patio & porch: Bath Off Primary, Ceramic Tile, Double Pane/Storm Window, Water Heater
Lot
- Size: 4,499 sqft
- Features: Curbs, Paved, Sidewalk, Cable TV, Deck, Fenced-Fully, Gas Available, High Speed Internet, Outbuildings, Patio
- Topography: Level
- Residential vegetation: Garden Space
Details
- Parcel number: 3797001655
- Special conditions: Standard
Construction
Type & style
- Home type: SingleFamily
- Property subtype: Single Family Residence
Materials
- Wood Siding
- Foundation: Slab
- Roof: Composition
Condition
- Year built: 1910
- Major remodel year: 1984
Utilities & green energy
- Electric: Company: Puget Sound Energy
- Sewer: Sewer Connected, Company: Seattle Public Utilities
- Water: Public, Company: Seattle Public Utilities
- Utilities for property: Xfiniti, Xfiniti/Century Link
Community & neighborhood
Location
- Region: Seattle
- Subdivision: Green Lake
Other
Other facts
- Listing terms: Cash Out,Conventional,FHA,VA Loan
- Cumulative days on market: 6 days
Price history
| Date | Event | Price |
|---|---|---|
| 6/5/2025 | Sold | $1,435,000$526/sqft |
Source: | ||
| 5/20/2025 | Pending sale | $1,435,000$526/sqft |
Source: | ||
| 5/15/2025 | Listed for sale | $1,435,000+93.9%$526/sqft |
Source: | ||
| 3/8/2024 | Listing removed | -- |
Source: Zillow Rentals | ||
| 2/19/2024 | Listed for rent | $5,500+4.8%$2/sqft |
Source: Zillow Rentals | ||
Public tax history
| Year | Property taxes | Tax assessment |
|---|---|---|
| 2024 | $11,606 +5.3% | $1,187,000 +2.5% |
| 2023 | $11,027 +3.2% | $1,158,000 -7.6% |
| 2022 | $10,685 +8.5% | $1,253,000 +18.1% |
Find assessor info on the county website
Neighborhood: Greenwood
Nearby schools
GreatSchools rating
- 8/10Daniel Bagley Elementary SchoolGrades: K-5Distance: 0.3 mi
- 9/10Robert Eagle Staff Middle SchoolGrades: 6-8Distance: 0.8 mi
- 8/10Ingraham High SchoolGrades: 9-12Distance: 2.9 mi

Get pre-qualified for a loan
At Zillow Home Loans, we can pre-qualify you in as little as 5 minutes with no impact to your credit score.An equal housing lender. NMLS #10287.
Sell for more on Zillow
Get a free Zillow Showcase℠ listing and you could sell for .
$1,423,400
2% more+ $28,468
With Zillow Showcase(estimated)
$1,451,868


