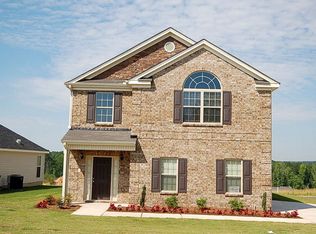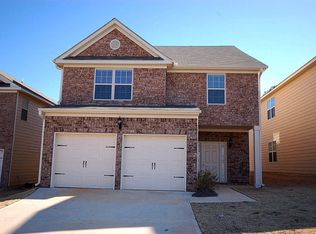Sold for $255,000 on 05/02/25
$255,000
739 MICHELLE COURT, Grovetown, GA 30813
3beds
1,552sqft
Single Family Residence
Built in 2007
10,454.4 Square Feet Lot
$261,500 Zestimate®
$164/sqft
$1,772 Estimated rent
Home value
$261,500
$246,000 - $280,000
$1,772/mo
Zestimate® history
Loading...
Owner options
Explore your selling options
What's special
Brick & vinyl family home on a fenced corner lot with a double split car garage. Home includes 3 BR, 2 BA, split floor plan with a spacious Family Rm. and fireplace open to Dining Rm and Kitchen. Home has newer wood look vinyl plank flooring throughout, No carpet! Also, a newer roof! Owners Suite includes a large jetted garden tub and a separate shower plus 2 separate Vanity's. Laundry is inside just off the garage with a few auto enthusiast extras including, Blink security cameras, Built in WIFI enabled A/C-Heat Unit & Shop Lights. This could be your home next door to the Grovetown Trails at Euchee Creek & very close to the elementary school, shopping and restaurants and of course Ft. Eisenhower. See it today!
Zillow last checked: 8 hours ago
Listing updated: May 09, 2025 at 06:06am
Listed by:
Randy Johnson 407-520-7356,
Century 21 Magnolia
Bought with:
Patricia Goodwin, 370324
Blanchard & Calhoun
Source: Hive MLS,MLS#: 540291
Facts & features
Interior
Bedrooms & bathrooms
- Bedrooms: 3
- Bathrooms: 2
- Full bathrooms: 2
Primary bedroom
- Level: Main
- Dimensions: 12 x 15
Bedroom 2
- Level: Main
- Dimensions: 11 x 11
Bedroom 3
- Level: Main
- Dimensions: 11 x 11
Breakfast room
- Level: Main
- Dimensions: 10 x 12
Great room
- Level: Main
- Dimensions: 13 x 19
Kitchen
- Level: Main
- Dimensions: 12 x 14
Laundry
- Level: Main
- Dimensions: 5 x 6
Heating
- Electric
Cooling
- Ceiling Fan(s), Central Air
Appliances
- Included: Built-In Microwave, Dishwasher, Disposal, Electric Range, Electric Water Heater, Refrigerator
Features
- Blinds, Entrance Foyer, Garden Tub, Smoke Detector(s), Split Bedroom, Walk-In Closet(s), Washer Hookup, Electric Dryer Hookup
- Flooring: See Remarks
- Attic: See Remarks
- Number of fireplaces: 1
- Fireplace features: Decorative
Interior area
- Total structure area: 1,552
- Total interior livable area: 1,552 sqft
Property
Parking
- Total spaces: 2
- Parking features: Concrete, Garage
- Garage spaces: 2
Features
- Levels: One
- Patio & porch: Deck
- Exterior features: Other
- Fencing: Fenced
Lot
- Size: 10,454 sqft
- Dimensions: .24 Acres
- Features: See Remarks
Details
- Parcel number: 052382
Construction
Type & style
- Home type: SingleFamily
- Architectural style: Ranch
- Property subtype: Single Family Residence
Materials
- Other
- Foundation: Slab
- Roof: Composition
Condition
- New construction: No
- Year built: 2007
Utilities & green energy
- Sewer: Public Sewer
- Water: Public
Community & neighborhood
Community
- Community features: Street Lights
Location
- Region: Grovetown
- Subdivision: Pamir Place
HOA & financial
HOA
- Has HOA: Yes
- HOA fee: $150 monthly
Other
Other facts
- Listing agreement: Exclusive Right To Sell
- Listing terms: VA Loan,Cash,FHA
Price history
| Date | Event | Price |
|---|---|---|
| 5/2/2025 | Sold | $255,000$164/sqft |
Source: | ||
| 4/12/2025 | Pending sale | $255,000$164/sqft |
Source: | ||
| 4/7/2025 | Listed for sale | $255,000+24.4%$164/sqft |
Source: | ||
| 9/13/2021 | Sold | $205,000+28.2%$132/sqft |
Source: | ||
| 3/22/2019 | Sold | $159,900$103/sqft |
Source: Public Record | ||
Public tax history
| Year | Property taxes | Tax assessment |
|---|---|---|
| 2024 | $2,703 +1.1% | $229,120 +3.8% |
| 2023 | $2,674 +14.8% | $220,821 +16.7% |
| 2022 | $2,330 | $189,144 +13.3% |
Find assessor info on the county website
Neighborhood: 30813
Nearby schools
GreatSchools rating
- 7/10Euchee Creek Elementary SchoolGrades: PK-5Distance: 2.2 mi
- 4/10Harlem Middle SchoolGrades: 6-8Distance: 4.8 mi
- 5/10Harlem High SchoolGrades: 9-12Distance: 4.4 mi
Schools provided by the listing agent
- Elementary: Euchee Creek
- Middle: Grovetown
- High: Grovetown High
Source: Hive MLS. This data may not be complete. We recommend contacting the local school district to confirm school assignments for this home.

Get pre-qualified for a loan
At Zillow Home Loans, we can pre-qualify you in as little as 5 minutes with no impact to your credit score.An equal housing lender. NMLS #10287.
Sell for more on Zillow
Get a free Zillow Showcase℠ listing and you could sell for .
$261,500
2% more+ $5,230
With Zillow Showcase(estimated)
$266,730
