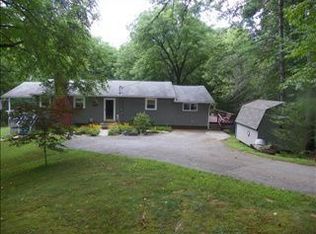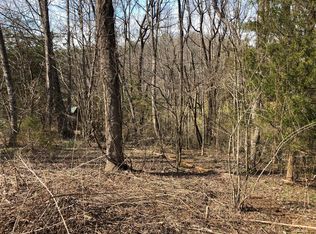***ONSITE/ONLINE AUCTION***October 10th, 11 am. List price is for MLS purposes only. Actual sales price will vary as property sells to high bidder. Stunning custom timber frame home with wood vaulted ceilings throughout, 5 Bed 4/2 Bath on 4.4 acres w/ creek & mountain views. 1000+SqFt of exterior porches. Gourmet kitchen includes custom cabinets, island is a restored antique french draper's table, Italian wood-fired pizza oven, Viking Range, HighEnd appliances & butlers' pantry. whiskey room, dining room & log livingroom flow together accentuated by 2 FPs. Master bedroom features exquisite timber frame crafting, wide plank floors, wood ceilings all reclaimed from the 1800s, and accented w/ a native rock fireplace. Adjoining bath & spa provides cedar sauna, tub & sink carved from Bali river stone, FP & custom walk-in shower w/ waterfall. Billiard & theater room combo, 709SqFt custom pool w/ patio, lounge area & FP, Wine Cellar. Downstair studio, garage apartment, Home Audio, Tastefully furnished (FURNISHINGS AVAILABLE), gated entrance, timber frame Gate House, 50' x 25' fenced garden & log potting/garden shed. Timber frame Hemlock pavilion w/ fire pit. 2 car garage. -NCAL# 8704
This property is off market, which means it's not currently listed for sale or rent on Zillow. This may be different from what's available on other websites or public sources.

