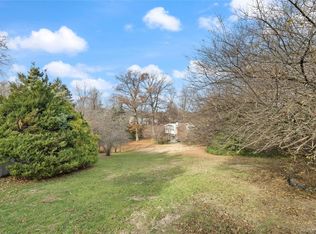EXCLUSIVE JUST LISTED Stylish & Light-Filled 4-Bd. Brick & Stone House w/ Impressive Grounds & Private-Association Pool on Leafy Cul-de-Sac Talk about a rare find! Tucked along a private cul-de-sac in Riverdale's Estate Area, this spacious 4-bedroom, 4.5-bath, brick and stone raised-ranch-style house sits on landscaped grounds that provide an oasis of beauty and quiet. Built in 1960 with later renovations, it enjoys extensive lawns and welcoming patios, ideal for outdoor living and entertaining. With its long, low lines and outdoor orientation, the house blends into its gentle, pastoral setting. The overall feeling is modern, with an easy flow of space inside, and bright open space outside. The approximately 0.38-acre corner property was created by combining two adjoining lots. Ladd Road is a leafy private street comprised of a group of modern houses that share an inviting private-association outdoor swimming pool. On the home's main floor, there is an entry vestibule, a marble center hall, elegant living room with picture windows and a door to a western terrace with sunset views, a glimpse of the great cliff of the Palisades and even a seasonal Hudson River view. The terrace also has a built-in pizza oven and a gas line for an outdoor grill. The bright formal dining room leads to a large kitchen outfitted with modern, clean-lined Italian Scavolini cabinetry, Caesarstone quartz countertops, Austrian crystal backsplashes and stainless-steel appliances (including a 6-burner Wolf stove and 2 Bosch dishwashers). The family room has a stone gas fireplace, picture windows and a polished marble floor. There are 4 bedrooms and 3 full baths on the main floor, including a master bathroom clad in Jerusalem limestone. The main floor also has a powder room. In addition to the ease and accessibility of having all its bedrooms on the main floor, the house enjoys an impressive, spacious lower level of adaptable open-format space finished with a second Scavolini kitchen, multiple home office areas, guest room, full bathroom with a steam shower, den with marble wood-burning fireplace, wine cellar and ample storage. There is also plenty of space to create 2 guest rooms. On the far end of the lower level, glass doors open out to a gracious patio that has a retractable awning and a low granite wraparound wall suitable for seating. Other standout features include: a side mudroom with laundry; pull-down stairs to a large storage attic; 3-zone HVAC, new furnace; 7-zone underground lawn sprinkler system; top-quality Ludowici ceramic-tiled roof with new gutters, leaders and copper flashing around the chimneys; multi-car private driveway; attached 2-car garage. Outside, there is a secluded and broad stone entry patio. The grounds are enclosed by long walls to the north and west, lush greenery to the south and a wooded hill to the east. The house is conveniently located for well-known private schools (Horace Mann, Fieldston, Riverdale Country School and SAR Academy), Wave Hill public gardens and culture center, the Riverdale Yacht Club and the Metro-North trains to Manhattan.
This property is off market, which means it's not currently listed for sale or rent on Zillow. This may be different from what's available on other websites or public sources.
