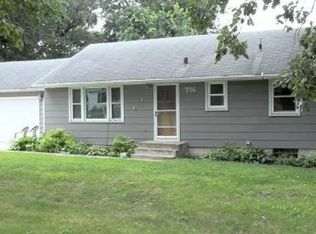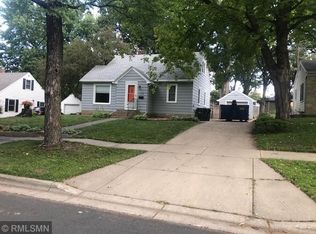Closed
$232,000
739 Juul Rd SW, Hutchinson, MN 55350
4beds
2,352sqft
Single Family Residence
Built in 1952
8,712 Square Feet Lot
$244,500 Zestimate®
$99/sqft
$2,239 Estimated rent
Home value
$244,500
Estimated sales range
Not available
$2,239/mo
Zestimate® history
Loading...
Owner options
Explore your selling options
What's special
4 bed 2 bath home in SW Hutchinson, home features oak floors, oak cabinets, s.s. refrigerator and stove, main floor master with a walk-in closet and a full master bath. Dining room has 2 patio doors out to a spacious fenced backyard with a deck and firepit area. Americas preferred home warranty included.
Zillow last checked: 8 hours ago
Listing updated: August 23, 2025 at 10:12pm
Listed by:
The Broll Team 320-587-4242,
Keller Williams Realty Integrity Northwest,
Julie Haefner 507-340-4916
Bought with:
Leslie Larson
Realty Group LLC
Source: NorthstarMLS as distributed by MLS GRID,MLS#: 6449473
Facts & features
Interior
Bedrooms & bathrooms
- Bedrooms: 4
- Bathrooms: 2
- Full bathrooms: 2
Bedroom 1
- Level: Main
- Area: 121 Square Feet
- Dimensions: 11x11
Bedroom 2
- Level: Main
- Area: 99 Square Feet
- Dimensions: 9x11
Bedroom 3
- Level: Upper
- Area: 192 Square Feet
- Dimensions: 12x16
Bedroom 4
- Level: Lower
- Area: 99 Square Feet
- Dimensions: 9x11
Deck
- Level: Main
- Area: 288 Square Feet
- Dimensions: 12x24
Dining room
- Level: Main
- Area: 80 Square Feet
- Dimensions: 8x10
Family room
- Level: Lower
- Area: 198 Square Feet
- Dimensions: 11x18
Kitchen
- Level: Main
- Area: 120 Square Feet
- Dimensions: 10x12
Living room
- Level: Main
- Area: 165 Square Feet
- Dimensions: 11x15
Utility room
- Level: Lower
- Area: 220 Square Feet
- Dimensions: 10x22
Heating
- Forced Air
Cooling
- Central Air
Appliances
- Included: Dishwasher, Disposal, Dryer, Gas Water Heater, Microwave, Range, Refrigerator, Stainless Steel Appliance(s), Washer
Features
- Basement: Block,Egress Window(s),Finished,Full
- Has fireplace: No
Interior area
- Total structure area: 2,352
- Total interior livable area: 2,352 sqft
- Finished area above ground: 1,394
- Finished area below ground: 670
Property
Parking
- Total spaces: 2
- Parking features: Detached, Concrete, Garage Door Opener, Tandem
- Garage spaces: 2
- Has uncovered spaces: Yes
- Details: Garage Dimensions (12x34 4x12), Garage Door Height (7), Garage Door Width (8)
Accessibility
- Accessibility features: None
Features
- Levels: One and One Half
- Stories: 1
- Patio & porch: Deck
- Pool features: None
- Fencing: Chain Link,Partial,Privacy,Wood
Lot
- Size: 8,712 sqft
- Dimensions: 66 x 132
- Features: Wooded
Details
- Foundation area: 958
- Parcel number: 231240150
- Zoning description: Residential-Single Family
Construction
Type & style
- Home type: SingleFamily
- Property subtype: Single Family Residence
Materials
- Fiber Board, Block, Concrete, Frame
- Roof: Age Over 8 Years,Asphalt,Pitched
Condition
- Age of Property: 73
- New construction: No
- Year built: 1952
Utilities & green energy
- Electric: Circuit Breakers
- Gas: Natural Gas
- Sewer: City Sewer/Connected
- Water: City Water/Connected
Community & neighborhood
Location
- Region: Hutchinson
HOA & financial
HOA
- Has HOA: No
Other
Other facts
- Road surface type: Paved
Price history
| Date | Event | Price |
|---|---|---|
| 8/23/2024 | Sold | $232,000+0.9%$99/sqft |
Source: | ||
| 7/17/2024 | Pending sale | $230,000$98/sqft |
Source: | ||
| 7/8/2024 | Listed for sale | $230,000+53.3%$98/sqft |
Source: | ||
| 9/23/2019 | Sold | $150,000+3.5%$64/sqft |
Source: | ||
| 8/12/2019 | Pending sale | $144,900$62/sqft |
Source: Hometown Realty, Inc #5271701 Report a problem | ||
Public tax history
| Year | Property taxes | Tax assessment |
|---|---|---|
| 2025 | $2,380 -14.2% | $214,900 -0.6% |
| 2024 | $2,774 +2.1% | $216,300 +3.5% |
| 2023 | $2,718 +7% | $209,000 +3.7% |
Find assessor info on the county website
Neighborhood: 55350
Nearby schools
GreatSchools rating
- 9/10Hutchinson Park Elementary SchoolGrades: 4-5Distance: 0.7 mi
- 7/10Hutchinson Middle SchoolGrades: 6-8Distance: 0.7 mi
- 8/10Hutchinson Senior High SchoolGrades: 9-12Distance: 0.6 mi
Get pre-qualified for a loan
At Zillow Home Loans, we can pre-qualify you in as little as 5 minutes with no impact to your credit score.An equal housing lender. NMLS #10287.

