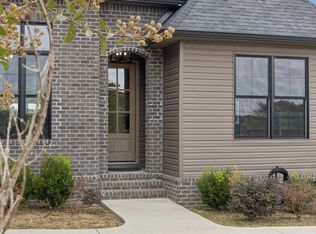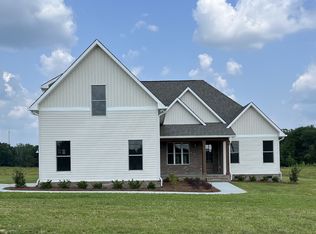Closed
$594,000
739 Jackson Rd #1, Portland, TN 37148
3beds
3,097sqft
Single Family Residence, Residential
Built in 2022
0.93 Acres Lot
$629,600 Zestimate®
$192/sqft
$2,857 Estimated rent
Home value
$629,600
$592,000 - $674,000
$2,857/mo
Zestimate® history
Loading...
Owner options
Explore your selling options
What's special
Upscale spec home built with quality in mind. Open floor plan, all bedrooms on the main floor, master bedroom 9x9 room that could be an office. bonus room over the garage with a full bath could be used as a 4th bedroom(septic approved for 3 bedrooms), laminate floors in living areas downstairs, quartz countertops, and stainless steel appliances.
Zillow last checked: 8 hours ago
Listing updated: April 01, 2024 at 11:01am
Listing Provided by:
Jack Gaughan 615-478-0970,
RE/MAX Choice Properties
Bought with:
Shawanda Dodson-Crawford, 284611
Compass RE
Source: RealTracs MLS as distributed by MLS GRID,MLS#: 2603059
Facts & features
Interior
Bedrooms & bathrooms
- Bedrooms: 3
- Bathrooms: 3
- Full bathrooms: 3
- Main level bedrooms: 3
Bedroom 1
- Area: 192 Square Feet
- Dimensions: 16x12
Bedroom 2
- Features: Extra Large Closet
- Level: Extra Large Closet
- Area: 182 Square Feet
- Dimensions: 14x13
Bedroom 3
- Features: Extra Large Closet
- Level: Extra Large Closet
- Area: 156 Square Feet
- Dimensions: 13x12
Bonus room
- Features: Over Garage
- Level: Over Garage
- Area: 441 Square Feet
- Dimensions: 21x21
Dining room
- Features: Formal
- Level: Formal
- Area: 143 Square Feet
- Dimensions: 13x11
Kitchen
- Area: 225 Square Feet
- Dimensions: 15x15
Living room
- Area: 256 Square Feet
- Dimensions: 16x16
Heating
- Central, Electric
Cooling
- Central Air, Electric
Appliances
- Included: Dishwasher, Disposal, Microwave, Refrigerator, Electric Oven, Electric Range
Features
- Ceiling Fan(s), Extra Closets, Walk-In Closet(s), Primary Bedroom Main Floor
- Flooring: Carpet, Laminate
- Basement: Crawl Space
- Has fireplace: No
Interior area
- Total structure area: 3,097
- Total interior livable area: 3,097 sqft
- Finished area above ground: 3,097
Property
Parking
- Total spaces: 2
- Parking features: Garage Door Opener, Garage Faces Side
- Garage spaces: 2
Features
- Levels: Two
- Stories: 2
- Patio & porch: Patio
Lot
- Size: 0.93 Acres
Details
- Parcel number: 053 02102 000
- Special conditions: Standard
Construction
Type & style
- Home type: SingleFamily
- Architectural style: Traditional
- Property subtype: Single Family Residence, Residential
Materials
- Brick, Vinyl Siding
- Roof: Shingle
Condition
- New construction: Yes
- Year built: 2022
Utilities & green energy
- Sewer: Septic Tank
- Water: Public
- Utilities for property: Electricity Available, Water Available
Community & neighborhood
Location
- Region: Portland
- Subdivision: Euna Mae Gregory Sub
Price history
| Date | Event | Price |
|---|---|---|
| 3/28/2024 | Sold | $594,000$192/sqft |
Source: | ||
| 3/22/2024 | Pending sale | $594,000$192/sqft |
Source: | ||
| 12/20/2023 | Listed for sale | $594,000$192/sqft |
Source: | ||
Public tax history
Tax history is unavailable.
Neighborhood: 37148
Nearby schools
GreatSchools rating
- 6/10J W Wiseman Elementary SchoolGrades: PK-5Distance: 1.5 mi
- 6/10Portland East Middle SchoolGrades: 6-8Distance: 2.1 mi
- 4/10Portland High SchoolGrades: 9-12Distance: 2.7 mi
Schools provided by the listing agent
- Elementary: J W Wiseman Elementary
- Middle: Portland East Middle School
- High: Portland High School
Source: RealTracs MLS as distributed by MLS GRID. This data may not be complete. We recommend contacting the local school district to confirm school assignments for this home.
Get a cash offer in 3 minutes
Find out how much your home could sell for in as little as 3 minutes with a no-obligation cash offer.
Estimated market value$629,600
Get a cash offer in 3 minutes
Find out how much your home could sell for in as little as 3 minutes with a no-obligation cash offer.
Estimated market value
$629,600

