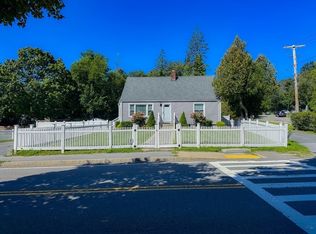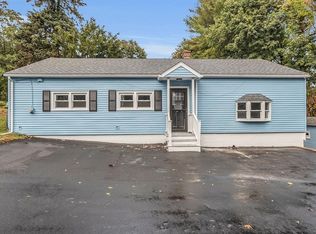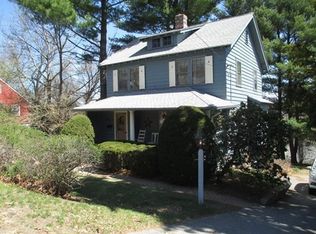Open House Cancelled, accepted offer. Absolutely charming 9 room, 3 bedroom, 2 bath home! Main floor features large, fully applianced kitchen open to sunny breakfast room with new slider, formal dining room, living room and den, full bath with dressing room, laundry room and storage room! Second floor features common living room, 3 bedrooms, one with walk-in closet or nursery and full bath. Exterior features include welcoming front porch, vinyl fencing, deck with hot tub, lovely landscaping with birch trees, large driveway and paved area for activities. Updates include windows, doors, interior paint, exterior paint, young roof and more!
This property is off market, which means it's not currently listed for sale or rent on Zillow. This may be different from what's available on other websites or public sources.


