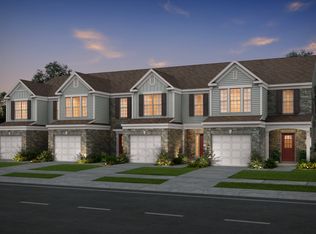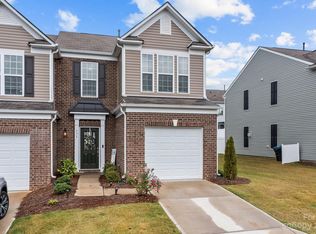Closed
$353,000
739 Elders Story Rd, Fort Mill, SC 29708
3beds
1,540sqft
Townhouse
Built in 2021
0.05 Acres Lot
$353,100 Zestimate®
$229/sqft
$2,263 Estimated rent
Home value
$353,100
$335,000 - $371,000
$2,263/mo
Zestimate® history
Loading...
Owner options
Explore your selling options
What's special
Welcome home to coveted Catawba Village in Fort Mill! Gated community with amazing amenities in a top rated school district- End unit with low taxes & HOA- Over 1500 sq ft & presents like a new home- LVP on main level with a bright, open floorplan- Kitchen with quartz, SS appliances, white cabinets, breakfast bar & ample cabinet/ counter space- Large living room w/gas fireplace- Dining area- Powder room- Huge Primary suite on 2nd floor w/walk in closet-Primary bath with walk in shower, raised height, dual basin sinks- Generous secondary bedrooms & closets- Shared full bath #2 with tub- Laundry on 2nd floor with storage- Privacy fenced back yard with patio & retractable awning cover- Community amenities include gate, clubhouse, pool, walking trail & pond- HOA covers all for just $165/month- A+ Fort Mill Schools & just minutes from I-77 but tucked into a quiet community- Socially active HOA- Just across the SC line for easy access to Charlotte & minutes from all your day to day needs!
Zillow last checked: 8 hours ago
Listing updated: August 19, 2025 at 07:52am
Listing Provided by:
Wendy Dickinson wdickinson@cbcarolinas.com,
Coldwell Banker Realty,
Samuel Grogan,
Coldwell Banker Realty
Bought with:
Tina Fandel
Better Homes and Garden Real Estate Paracle
Source: Canopy MLS as distributed by MLS GRID,MLS#: 4271442
Facts & features
Interior
Bedrooms & bathrooms
- Bedrooms: 3
- Bathrooms: 3
- Full bathrooms: 2
- 1/2 bathrooms: 1
Primary bedroom
- Level: Upper
Bedroom s
- Level: Upper
Bedroom s
- Level: Upper
Bathroom half
- Level: Main
Bathroom full
- Level: Upper
Bathroom full
- Level: Upper
Dining area
- Level: Main
Kitchen
- Level: Main
Laundry
- Level: Upper
Living room
- Level: Main
Heating
- Natural Gas
Cooling
- Central Air, Zoned
Appliances
- Included: Dishwasher, Disposal, Microwave, Plumbed For Ice Maker
- Laundry: Laundry Closet, Upper Level, Washer Hookup
Features
- Breakfast Bar, Open Floorplan, Pantry, Walk-In Closet(s)
- Flooring: Carpet, Vinyl
- Doors: Storm Door(s)
- Has basement: No
- Attic: Pull Down Stairs
- Fireplace features: Gas Log, Living Room
Interior area
- Total structure area: 1,540
- Total interior livable area: 1,540 sqft
- Finished area above ground: 1,540
- Finished area below ground: 0
Property
Parking
- Total spaces: 1
- Parking features: Driveway, Attached Garage, Garage Door Opener, Parking Lot, Garage on Main Level
- Attached garage spaces: 1
- Has uncovered spaces: Yes
- Details: Extended one car garage - driveway - community parking just outside the front door
Features
- Levels: Two
- Stories: 2
- Entry location: Main
- Patio & porch: Covered, Front Porch, Patio, Rear Porch
- Pool features: Community
- Fencing: Back Yard,Fenced,Privacy
Lot
- Size: 0.05 Acres
- Dimensions: 27 x 83
- Features: End Unit
Details
- Parcel number: 7200601218
- Zoning: Res
- Special conditions: Standard
Construction
Type & style
- Home type: Townhouse
- Property subtype: Townhouse
Materials
- Stone Veneer, Vinyl
- Foundation: Slab
- Roof: Shingle
Condition
- New construction: No
- Year built: 2021
Utilities & green energy
- Sewer: Public Sewer
- Water: City
Community & neighborhood
Community
- Community features: Clubhouse, Pond, Recreation Area, Sidewalks, Street Lights
Location
- Region: Fort Mill
- Subdivision: Catawba Village
HOA & financial
HOA
- Has HOA: Yes
- HOA fee: $165 monthly
- Association name: Red Rock
- Association phone: 888-757-3376
Other
Other facts
- Listing terms: Cash,Conventional,FHA,VA Loan
- Road surface type: Concrete
Price history
| Date | Event | Price |
|---|---|---|
| 8/18/2025 | Sold | $353,000-3.3%$229/sqft |
Source: | ||
| 6/24/2025 | Listed for sale | $365,000+28.7%$237/sqft |
Source: | ||
| 5/26/2021 | Sold | $283,635-0.1%$184/sqft |
Source: Public Record Report a problem | ||
| 12/21/2020 | Listing removed | $283,800$184/sqft |
Source: Pulte Homes Report a problem | ||
| 11/21/2020 | Price change | $283,800+1.1%$184/sqft |
Source: Pulte Homes Report a problem | ||
Public tax history
| Year | Property taxes | Tax assessment |
|---|---|---|
| 2025 | -- | $13,126 +15% |
| 2024 | $2,015 +3.2% | $11,414 |
| 2023 | $1,953 +0.9% | $11,414 |
Find assessor info on the county website
Neighborhood: 29708
Nearby schools
GreatSchools rating
- 8/10Springfield Elementary SchoolGrades: K-5Distance: 2.7 mi
- 8/10Springfield Middle SchoolGrades: 6-8Distance: 2.6 mi
- 9/10Nation Ford High SchoolGrades: 9-12Distance: 3.5 mi
Schools provided by the listing agent
- Elementary: Springfield
- Middle: Springfield
- High: Nation Ford
Source: Canopy MLS as distributed by MLS GRID. This data may not be complete. We recommend contacting the local school district to confirm school assignments for this home.
Get a cash offer in 3 minutes
Find out how much your home could sell for in as little as 3 minutes with a no-obligation cash offer.
Estimated market value
$353,100
Get a cash offer in 3 minutes
Find out how much your home could sell for in as little as 3 minutes with a no-obligation cash offer.
Estimated market value
$353,100

