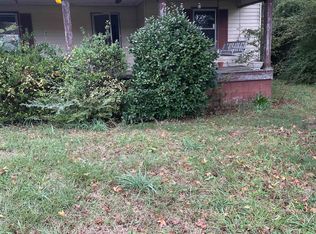Closed
$550,000
739 E Mays Rd, Stockbridge, GA 30281
4beds
4,067sqft
Single Family Residence
Built in 2004
1.34 Acres Lot
$548,500 Zestimate®
$135/sqft
$3,077 Estimated rent
Home value
$548,500
$494,000 - $609,000
$3,077/mo
Zestimate® history
Loading...
Owner options
Explore your selling options
What's special
Your Dream Home Awaits! Welcome to your private retreat-this exceptional property offers the perfect blend of comfort, space, and versatility, all surrounded by lush greenery. From thoughtful design to abundant amenities, this home is ready to match your lifestyle. The heart of the home features a bright, open-concept layout, ideal for entertaining and everyday living. The updated kitchen flows seamlessly into the spacious living and dining areas, creating a welcoming space for gatherings with family and friends. Downstairs also features the primary suite, providing a true sanctuary with its private feel, while upstairs, the additional bedrooms are generously sized with ample closet space. And don't miss the versatile loft-perfect for a home office, playroom, or creative studio. Back on the main level, the game/media room offers a large, cozy space for movie nights, game days, or relaxed family time. And for the ultimate bonus, a separate garage on the property is large enough to accommodate multiple recreational vehicles or serve as a dream workshop. Schedule your private tour today and explore all the possibilities this remarkable home has to offer!
Zillow last checked: 8 hours ago
Listing updated: November 07, 2025 at 08:19pm
Listed by:
Chana Mitchell 404-275-7969,
Virtual Properties Realty.com
Bought with:
Deidre Darden, 431711
Coldwell Banker Realty
Source: GAMLS,MLS#: 10540079
Facts & features
Interior
Bedrooms & bathrooms
- Bedrooms: 4
- Bathrooms: 4
- Full bathrooms: 3
- 1/2 bathrooms: 1
- Main level bathrooms: 1
- Main level bedrooms: 1
Dining room
- Features: Separate Room
Kitchen
- Features: Breakfast Area, Breakfast Bar, Pantry
Heating
- Central
Cooling
- Ceiling Fan(s), Central Air
Appliances
- Included: Convection Oven, Cooktop, Dishwasher, Ice Maker, Microwave, Refrigerator, Stainless Steel Appliance(s)
- Laundry: In Hall
Features
- Master On Main Level, Tray Ceiling(s), Entrance Foyer, Vaulted Ceiling(s), Walk-In Closet(s)
- Flooring: Hardwood
- Basement: Crawl Space
- Number of fireplaces: 1
- Fireplace features: Family Room
Interior area
- Total structure area: 4,067
- Total interior livable area: 4,067 sqft
- Finished area above ground: 4,067
- Finished area below ground: 0
Property
Parking
- Parking features: Garage, Garage Door Opener
- Has garage: Yes
Features
- Levels: Two
- Stories: 2
- Patio & porch: Deck, Porch
Lot
- Size: 1.34 Acres
- Features: Corner Lot
Details
- Additional structures: Garage(s)
- Parcel number: 08301026001
Construction
Type & style
- Home type: SingleFamily
- Architectural style: Brick Front
- Property subtype: Single Family Residence
Materials
- Brick, Vinyl Siding
- Roof: Composition
Condition
- Resale
- New construction: No
- Year built: 2004
Utilities & green energy
- Sewer: Septic Tank
- Water: Public
- Utilities for property: Cable Available, Electricity Available, High Speed Internet, Natural Gas Available, Phone Available, Water Available
Community & neighborhood
Community
- Community features: None
Location
- Region: Stockbridge
- Subdivision: None
Other
Other facts
- Listing agreement: Exclusive Right To Sell
Price history
| Date | Event | Price |
|---|---|---|
| 11/7/2025 | Sold | $550,000$135/sqft |
Source: | ||
| 11/5/2025 | Pending sale | $550,000$135/sqft |
Source: | ||
| 11/4/2025 | Listed for sale | $550,000$135/sqft |
Source: | ||
| 8/10/2025 | Pending sale | $550,000$135/sqft |
Source: | ||
| 7/11/2025 | Price change | $550,000-3.4%$135/sqft |
Source: | ||
Public tax history
| Year | Property taxes | Tax assessment |
|---|---|---|
| 2024 | $2,833 +142.3% | $221,720 +10.2% |
| 2023 | $1,169 -49.2% | $201,200 +14.4% |
| 2022 | $2,302 +49.5% | $175,840 +20.4% |
Find assessor info on the county website
Neighborhood: 30281
Nearby schools
GreatSchools rating
- 4/10Woodland Elementary SchoolGrades: PK-5Distance: 1.7 mi
- 5/10Woodland Middle SchoolGrades: 6-8Distance: 1.8 mi
- 4/10Woodland High SchoolGrades: 9-12Distance: 2 mi
Schools provided by the listing agent
- Elementary: Austin Road
- Middle: Austin Road
- High: Woodland
Source: GAMLS. This data may not be complete. We recommend contacting the local school district to confirm school assignments for this home.
Get a cash offer in 3 minutes
Find out how much your home could sell for in as little as 3 minutes with a no-obligation cash offer.
Estimated market value$548,500
Get a cash offer in 3 minutes
Find out how much your home could sell for in as little as 3 minutes with a no-obligation cash offer.
Estimated market value
$548,500
