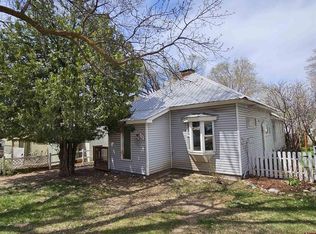Sold inner office
$1,135,000
739 E 7th Avenue, Durango, CO 81301
4beds
1,836sqft
Stick Built
Built in 1900
7,492.32 Square Feet Lot
$1,262,400 Zestimate®
$618/sqft
$3,456 Estimated rent
Home value
$1,262,400
$1.17M - $1.36M
$3,456/mo
Zestimate® history
Loading...
Owner options
Explore your selling options
What's special
Extraordinary Living in the Heart of Downtown! Nestled in a serene oasis in the heart of Durango, this remarkable residence defines elegance and comfort. Quiet and private, the home sits on two expansive city lots, offering the utmost in tranquility and space. The main residence boasts four bedrooms, providing ample room for relaxation and rest. Additionally, an office space ensures convenience. Be bathed in natural light throughout the day, thanks to thoughtfully designed windows and skylights that illuminate every corner of this magnificent abode. You'll love sitting in the dining room in the mornings as the sun shines through the mature trees that surround the home. An excellent floor plan flows seamlessly from room to room, creating an inviting and functional living space. Thoughtful updates throughout the residence showcase modern convenience while preserving the timeless charm of this stately home. Stepping outside to your own private paradise is a beautifully landscaped fenced backyard and the spacious deck which is ideal for hosting gatherings and enjoying the outdoors in style. The property has been lovingly landscaped and features an irrigation system to keep it lush and green. There is even a mature apricot tree on the property, adding a touch of nature to your urban retreat. The renovated oversized garage comes complete with a 220 EV charger, making it perfect for electric vehicle enthusiasts. ADU Investment: The certified ADU (Accessory Dwelling Unit) with alley access and off-street parking provides an additional income opportunity, with a tenant in place until June 1, 2024, generating $1,000 per month. Concerned about privacy? Unlike most downtown homes, you won't even notice the ADU from the main residence. The home is not only move-in ready but redefines the art of city living. Its central location, exceptional amenities, and thoughtful updates offer an unparalleled lifestyle for the discerning buyer. Experience the epitome of extraordinary living in the heart of Durango!
Zillow last checked: 8 hours ago
Listing updated: January 04, 2024 at 12:11pm
Listed by:
Heather Erb 970-946-0740,
Legacy Properties West Sotheby's Int. Realty
Bought with:
Melissa Mayer
Legacy Properties West Sotheby's Int. Realty
Source: CREN,MLS#: 808579
Facts & features
Interior
Bedrooms & bathrooms
- Bedrooms: 4
- Bathrooms: 2
- Full bathrooms: 2
Primary bedroom
- Level: Upper
- Area: 115.83
- Dimensions: 11.58 x 10
Bedroom 2
- Area: 161.42
- Dimensions: 12.42 x 13
Bedroom 3
- Length: 10
Bedroom 4
- Area: 126.18
- Dimensions: 13.17 x 9.58
Dining room
- Features: Separate Dining
Kitchen
- Area: 119
- Dimensions: 14 x 8.5
Living room
- Area: 208.89
- Dimensions: 15.67 x 13.33
Office
- Area: 129.38
- Dimensions: 13.5 x 9.58
Appliances
- Included: Range, Range Top, Refrigerator, Dishwasher, Washer, Dryer, Exhaust Fan
- Laundry: W/D Hookup
Features
- Vaulted Ceiling(s), Walk-In Closet(s), Mud Room
- Flooring: Carpet-Partial, Tile, Laminate
- Windows: Window Coverings, Skylight(s), Vinyl
Interior area
- Total structure area: 1,836
- Total interior livable area: 1,836 sqft
- Finished area above ground: 1,836
Property
Parking
- Total spaces: 1
- Parking features: Detached Garage
- Garage spaces: 1
Features
- Levels: Two
- Stories: 2
- Patio & porch: Deck, Covered Porch
- Exterior features: Landscaping, Lawn Sprinklers
Lot
- Size: 7,492 sqft
- Dimensions: 50 x 150
Details
- Additional structures: Garage(s), Guest House
- Parcel number: 566529112008
Construction
Type & style
- Home type: SingleFamily
- Architectural style: Victorian
- Property subtype: Stick Built
- Attached to another structure: Yes
Materials
- Roof: Metal
Condition
- New construction: No
- Year built: 1900
Utilities & green energy
- Sewer: Public Sewer
- Water: City Water
Community & neighborhood
Location
- Region: Durango
- Subdivision: Mountain View
Price history
| Date | Event | Price |
|---|---|---|
| 1/4/2024 | Sold | $1,135,000-3.4%$618/sqft |
Source: | ||
| 10/10/2023 | Listed for sale | $1,175,000+107%$640/sqft |
Source: | ||
| 9/5/2013 | Sold | $567,500-1.1%$309/sqft |
Source: Public Record | ||
| 12/12/2010 | Listing removed | $573,900$313/sqft |
Source: Coldwell Banker Heritage House Realtors #618496 | ||
| 10/9/2010 | Price change | $573,900-4.3%$313/sqft |
Source: Coldwell Banker Heritage House Realtors #618496 | ||
Public tax history
| Year | Property taxes | Tax assessment |
|---|---|---|
| 2025 | $2,696 +17.5% | $67,790 +11.6% |
| 2024 | $2,294 +17% | $60,760 -3.6% |
| 2023 | $1,960 -0.4% | $63,020 +30.7% |
Find assessor info on the county website
Neighborhood: 81301
Nearby schools
GreatSchools rating
- 7/10Park Elementary SchoolGrades: PK-5Distance: 0.2 mi
- 6/10Escalante Middle SchoolGrades: 6-8Distance: 3.1 mi
- 9/10Durango High SchoolGrades: 9-12Distance: 1.3 mi
Schools provided by the listing agent
- Elementary: Park K-5
- Middle: Escalante 6-8
- High: Durango 9-12
Source: CREN. This data may not be complete. We recommend contacting the local school district to confirm school assignments for this home.

Get pre-qualified for a loan
At Zillow Home Loans, we can pre-qualify you in as little as 5 minutes with no impact to your credit score.An equal housing lender. NMLS #10287.
