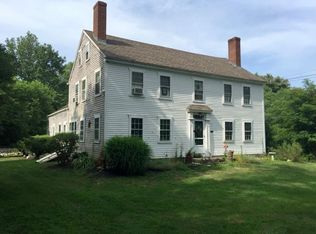FABULOUS NEW CONSTRUCTION on desirable DRIFT ROAD! Nestled on 1.43 acres graced by stone walls, woodsy views on winding country road is this 3 Bedroom, 2.5 Bath New England style Cape w/full farmer's porch; a true labor of love w/thoughtful attention to design/detail/quality of workmanship. Exuding charm & warmth, the inviting open floor plan of midtoned griege backdrop, white oak floors, boasts a Kitchen adorned by JSI cabinetry, quartz counters, marble backsplash, GE appliances complete w/drawer microwave. Highly sought 1st floor master bedroom w/master bath! Central A/C. Two 2nd floor bedrooms a big 15'x 21' each! Windows & doors in the craftsman style. Ample room to add a 2-car garage w/breezeway. Enjoy peaceful walks & river views at nearby Town Farm; come see Westport's gorgeous ocean beaches, marina, restaurants. WOW!
This property is off market, which means it's not currently listed for sale or rent on Zillow. This may be different from what's available on other websites or public sources.
