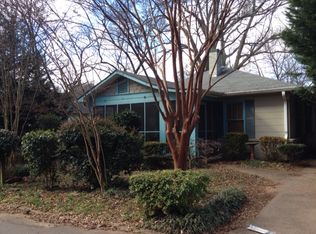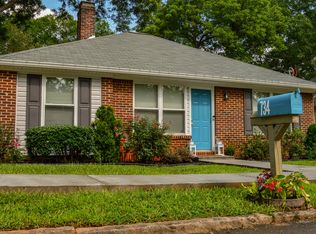Closed
$670,000
739 Dalerose Ave, Decatur, GA 30030
3beds
1,850sqft
Single Family Residence, Residential
Built in 2020
4,356 Square Feet Lot
$618,900 Zestimate®
$362/sqft
$3,043 Estimated rent
Home value
$618,900
$588,000 - $650,000
$3,043/mo
Zestimate® history
Loading...
Owner options
Explore your selling options
What's special
Welcome to your move-in-ready haven, nestled in the heart of a peaceful suburban neighborhood surrounded by vibrant Decatur, Oakhurst and Avondale Estates communities. This meticulously maintained two-story home offers the perfect blend of modern convenience and Southern charm. Not handy? Don’t want to renovate? Don’t want to paint, replace flooring, fix, fix, fix? Welcome to your new home where the systems are four years young, the luxuries of a tranquil back garden, oversized screened-in porch, and owner’s retreat are ready for you! Upstairs, discover a spacious owner’s suite with a huge walk-in closet, private office or nursery, and a beautifully appointed ensuite bathroom. Additional bedrooms are thoughtfully designed with ample closet space and large windows, creating bright and airy retreats. The open concept living and dining, high ceilings, chef’s kitchen, and convenient powder room are waiting for you! Also for your low maintenance living pleasure is the beautifully landscaped front and back garden, storage shed, fire pit, and fully fenced back yard sanctuary. And talk about a fabulous neighborhood! All the best of the vibrant Avondale Estates village, award winning breweries, quaint restaurants, and shopping are just a stroll away. But wait, there is more! Low Dekalb Co taxes and walkable to one of the best charter schools around: The Museum School. Several other top schools are less than a mile: The Friends School, Dekalb School of the Arts, and The Waldorf School of Atlanta. Welcome to your new home.
Zillow last checked: 8 hours ago
Listing updated: March 06, 2024 at 02:05am
Listing Provided by:
Jane Acuff,
Jane & Co Real Estate 404-808-6447,
Ben Dowell,
Jane & Co Real Estate
Bought with:
Brian DiMaggio, 358790
Atlanta Communities
Source: FMLS GA,MLS#: 7331942
Facts & features
Interior
Bedrooms & bathrooms
- Bedrooms: 3
- Bathrooms: 3
- Full bathrooms: 2
- 1/2 bathrooms: 1
- Main level bathrooms: 1
- Main level bedrooms: 2
Primary bedroom
- Features: Roommate Floor Plan, Sitting Room, Split Bedroom Plan
- Level: Roommate Floor Plan, Sitting Room, Split Bedroom Plan
Bedroom
- Features: Roommate Floor Plan, Sitting Room, Split Bedroom Plan
Primary bathroom
- Features: Double Vanity, Shower Only, Vaulted Ceiling(s)
Dining room
- Features: Open Concept
Kitchen
- Features: Breakfast Bar, Cabinets White, Eat-in Kitchen, Pantry, Pantry Walk-In, Stone Counters, View to Family Room
Heating
- Central, Natural Gas
Cooling
- Central Air
Appliances
- Included: Dishwasher, Disposal, Gas Range, Gas Water Heater, Microwave, Refrigerator
- Laundry: In Hall, Laundry Closet, Main Level
Features
- Double Vanity, High Ceilings 9 ft Lower, High Ceilings 9 ft Main, Walk-In Closet(s)
- Flooring: Ceramic Tile, Hardwood
- Windows: Insulated Windows, Window Treatments
- Basement: None
- Attic: Pull Down Stairs
- Has fireplace: No
- Fireplace features: None
- Common walls with other units/homes: No Common Walls
Interior area
- Total structure area: 1,850
- Total interior livable area: 1,850 sqft
- Finished area above ground: 1,850
Property
Parking
- Total spaces: 2
- Parking features: Driveway, Level Driveway, Parking Pad
- Has uncovered spaces: Yes
Accessibility
- Accessibility features: None
Features
- Levels: Two
- Stories: 2
- Patio & porch: Covered, Enclosed, Front Porch, Patio, Side Porch
- Exterior features: Garden, Permeable Paving, Private Yard, Rain Gutters, Storage, No Dock
- Pool features: None
- Spa features: None
- Fencing: Fenced,Wood
- Has view: Yes
- View description: Other
- Waterfront features: None
- Body of water: None
Lot
- Size: 4,356 sqft
- Dimensions: 100 x 60
- Features: Back Yard, Front Yard, Landscaped, Level
Details
- Additional structures: Outbuilding, Shed(s)
- Parcel number: 15 248 11 012
- Other equipment: None
- Horse amenities: None
Construction
Type & style
- Home type: SingleFamily
- Architectural style: Bungalow,Contemporary,Cottage
- Property subtype: Single Family Residence, Residential
Materials
- Cement Siding
- Foundation: Slab
- Roof: Composition
Condition
- Resale
- New construction: No
- Year built: 2020
Utilities & green energy
- Electric: 110 Volts, Other
- Sewer: Public Sewer
- Water: Public
- Utilities for property: Cable Available, Electricity Available, Natural Gas Available, Sewer Available, Water Available, Other
Green energy
- Energy efficient items: Appliances, HVAC, Water Heater, Windows
- Energy generation: None
- Water conservation: Low-Flow Fixtures
Community & neighborhood
Security
- Security features: Carbon Monoxide Detector(s), Smoke Detector(s)
Community
- Community features: Near Public Transport, Near Schools, Near Shopping, Near Trails/Greenway, Park, Playground, Public Transportation, Restaurant
Location
- Region: Decatur
- Subdivision: Decatur Terrace
Other
Other facts
- Road surface type: Asphalt
Price history
| Date | Event | Price |
|---|---|---|
| 2/29/2024 | Sold | $670,000+3.1%$362/sqft |
Source: | ||
| 2/12/2024 | Pending sale | $650,000$351/sqft |
Source: | ||
| 2/8/2024 | Listed for sale | $650,000+18.4%$351/sqft |
Source: | ||
| 2/12/2021 | Sold | $549,000$297/sqft |
Source: | ||
| 1/21/2021 | Pending sale | $549,000$297/sqft |
Source: | ||
Public tax history
| Year | Property taxes | Tax assessment |
|---|---|---|
| 2025 | -- | $222,440 +13.4% |
| 2024 | $6,663 +5.6% | $196,080 -3.2% |
| 2023 | $6,313 -12.8% | $202,600 -4.5% |
Find assessor info on the county website
Neighborhood: 30030
Nearby schools
GreatSchools rating
- 5/10Avondale Elementary SchoolGrades: PK-5Distance: 1 mi
- 5/10Druid Hills Middle SchoolGrades: 6-8Distance: 3.2 mi
- 6/10Druid Hills High SchoolGrades: 9-12Distance: 2.5 mi
Schools provided by the listing agent
- Elementary: Avondale
- Middle: Druid Hills
- High: Druid Hills
Source: FMLS GA. This data may not be complete. We recommend contacting the local school district to confirm school assignments for this home.
Get a cash offer in 3 minutes
Find out how much your home could sell for in as little as 3 minutes with a no-obligation cash offer.
Estimated market value
$618,900
Get a cash offer in 3 minutes
Find out how much your home could sell for in as little as 3 minutes with a no-obligation cash offer.
Estimated market value
$618,900

