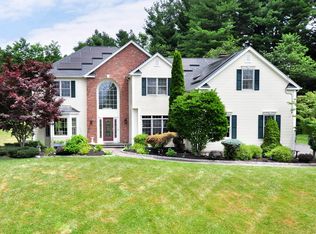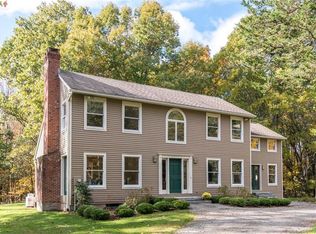Have your own country club! Spectacular newer colonial set back off a private road in a beautiful and tranquil setting in South Cheshire. This home offers sophistication and style with the finest finishes, custom millwork and perfectly designed living space. Spacious gourmet kitchen boasts top of the line appliances, walls of windows, fireplace and cathedral ceiling. Great room with vaulted ceiling and dining room with timeless built-in hutch and detailed tray ceiling make this home a joy to entertain in. Have your own home oval office with built-in bookcases and coffered ceiling. First floor master suite has wonderful closet space and is the perfect private retreat. Upstairs are 3 nice size bedrooms with 2 full baths. The outdoor space showcases an in-ground pool, outdoor fireplace, basketball court, hot tub and stone walls. All this on 3 level acres making this the ultimate luxury living. The fabulously finished lower level completes this outstanding home.
This property is off market, which means it's not currently listed for sale or rent on Zillow. This may be different from what's available on other websites or public sources.


