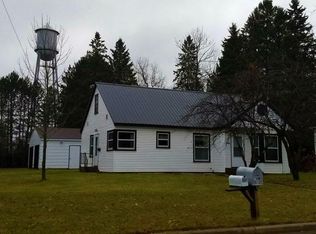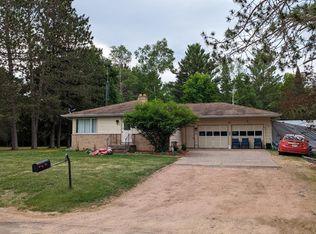Sold for $170,000
$170,000
739 Cherry St, Prentice, WI 54556
3beds
1,502sqft
Single Family Residence
Built in ----
0.34 Acres Lot
$174,500 Zestimate®
$113/sqft
$1,462 Estimated rent
Home value
$174,500
Estimated sales range
Not available
$1,462/mo
Zestimate® history
Loading...
Owner options
Explore your selling options
What's special
Check out this 3 Bed 2 Bath in the Village of Prentice. The home has spacious rooms and a dining room leading out to the large deck. The basement has a cozy family room with fireplace and a half bath. The sellers have also just replaced all the windows and most of the exterior doors in 2024. There is an attached and finished garage for you to store your car or for more storage. The property is only a few blocks from the local grocery store and gas station. Don't miss out on this great move in ready home. Schedule a showing TODAY!
Zillow last checked: 8 hours ago
Listing updated: July 09, 2025 at 04:24pm
Listed by:
MICHAEL KELLER 715-820-2242,
NORTHWOODS REALTY
Bought with:
MICHAEL KELLER
NORTHWOODS REALTY
Source: GNMLS,MLS#: 211328
Facts & features
Interior
Bedrooms & bathrooms
- Bedrooms: 3
- Bathrooms: 2
- Full bathrooms: 1
- 1/2 bathrooms: 1
Primary bedroom
- Level: First
- Dimensions: 11x10
Bedroom
- Level: First
- Dimensions: 11x10
Bedroom
- Level: First
- Dimensions: 11x10
Bathroom
- Level: Basement
Bathroom
- Level: First
Dining room
- Level: First
- Dimensions: 11x11
Family room
- Level: Basement
- Dimensions: 20x14
Kitchen
- Level: First
- Dimensions: 11x9
Laundry
- Level: First
- Dimensions: 8x7
Living room
- Level: First
- Dimensions: 21x11
Heating
- Hot Water, Natural Gas
Appliances
- Included: Dishwasher, Gas Water Heater, Range, Refrigerator
- Laundry: Main Level
Features
- Ceiling Fan(s), Main Level Primary
- Flooring: Carpet, Laminate, Vinyl
- Basement: Partially Finished
- Has fireplace: No
- Fireplace features: None
Interior area
- Total structure area: 1,502
- Total interior livable area: 1,502 sqft
- Finished area above ground: 1,152
- Finished area below ground: 350
Property
Parking
- Total spaces: 2
- Parking features: Garage, Two Car Garage, Driveway
- Garage spaces: 2
Features
- Levels: One
- Stories: 1
- Frontage length: 0
Lot
- Size: 0.34 Acres
- Features: Dead End, Level, Open Space
Details
- Parcel number: 171102902000
Construction
Type & style
- Home type: SingleFamily
- Architectural style: Ranch,One Story
- Property subtype: Single Family Residence
Materials
- Composite Siding, Modular/Prefab, Masonite
- Foundation: Block
- Roof: Composition,Shingle
Utilities & green energy
- Electric: Circuit Breakers
- Sewer: Public Sewer
- Water: Public
Community & neighborhood
Location
- Region: Prentice
- Subdivision: Galletts Add
Other
Other facts
- Ownership: Fee Simple
Price history
| Date | Event | Price |
|---|---|---|
| 5/30/2025 | Sold | $170,000+3%$113/sqft |
Source: | ||
| 4/13/2025 | Contingent | $165,000$110/sqft |
Source: | ||
| 4/12/2025 | Listed for sale | $165,000+117.1%$110/sqft |
Source: | ||
| 4/21/2014 | Sold | $76,000-15.5%$51/sqft |
Source: Public Record Report a problem | ||
| 7/16/2013 | Listing removed | $89,900$60/sqft |
Source: RE/MAX New Horizons Realty #1104736 Report a problem | ||
Public tax history
| Year | Property taxes | Tax assessment |
|---|---|---|
| 2023 | $1,179 +11.2% | $58,500 |
| 2022 | $1,060 +5.8% | $58,500 |
| 2021 | $1,002 -0.1% | $58,500 |
Find assessor info on the county website
Neighborhood: 54556
Nearby schools
GreatSchools rating
- 6/10Prentice Elementary SchoolGrades: PK-4Distance: 0.4 mi
- 5/10Prentice Middle SchoolGrades: 5-8Distance: 0.4 mi
- 7/10Prentice High SchoolGrades: 9-12Distance: 0.4 mi
Schools provided by the listing agent
- High: PR Prentice
Source: GNMLS. This data may not be complete. We recommend contacting the local school district to confirm school assignments for this home.

Get pre-qualified for a loan
At Zillow Home Loans, we can pre-qualify you in as little as 5 minutes with no impact to your credit score.An equal housing lender. NMLS #10287.

