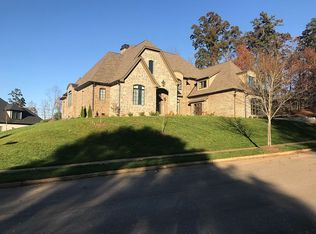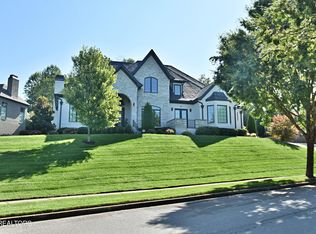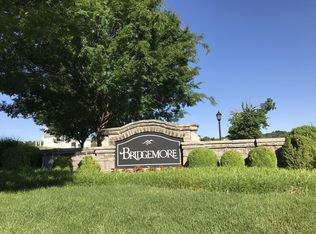Sold for $2,150,000
$2,150,000
739 Barnsley Rd, Farragut, TN 37934
5beds
5,838sqft
Single Family Residence
Built in 2020
0.6 Acres Lot
$2,301,900 Zestimate®
$368/sqft
$7,215 Estimated rent
Home value
$2,301,900
$2.14M - $2.49M
$7,215/mo
Zestimate® history
Loading...
Owner options
Explore your selling options
What's special
This is a beautiful home! Wonderful functional floor plan with stunning finishes and an in-ground salt water pool with a 9 person hot tub.
One of the main focal points of this home are the gorgeous ceiling treatments from the circular domes in the entrance foyer and master bedroom sitting room to the coffered ceiling in the great room, the double trey in the elegant dining room and the vaulted ceiling in the main level office. The home is tastefully decorated with all the current features and finishes. The white kitchen is clean line with ceiling height cabinets and a waterfall Quartz counter top on the kitchen island. You will love the hidden pantry! which houses the microwave and the built in Miele coffee maker. Lots of built in appliances convey with this home which include the two Wolf wine coolers housed in the morning room wet bar, the full refrigerator in the laundry room, the refrigerator in the bonus room along with the gas grill, green egg and refrigerator in the outdoor grilling area by the pool. This home also boasts a main level master with luxurious bathroom, a main level office that could be a 5th bedroom as it has a full bathroom & closet. There is an exercise room on the upper level and a hobby room behind the bonus room. A large screened in porch with TV and stone fireplace (one of 3 fireplaces in the home). Lots of storage with built in cabinets down the hallway and a two level unfinished storage room from the exercise room. Beautiful at night with landscape lighting on the home and the trees. The pool lights at night and can change color to fit your mood. There is a lot of mature trees and evergreens that give seclusion for that perfect backyard environment! All Farragut schools.
Zillow last checked: 8 hours ago
Listing updated: June 18, 2024 at 05:09am
Listed by:
Janet DeBusk Hensley,
Gables & Gates, REALTORS
Bought with:
Michael Cole, 298242
Karen Whitlock Realty
Source: East Tennessee Realtors,MLS#: 1254137
Facts & features
Interior
Bedrooms & bathrooms
- Bedrooms: 5
- Bathrooms: 6
- Full bathrooms: 5
- 1/2 bathrooms: 1
Heating
- Central, Natural Gas, Electric
Cooling
- Central Air, Ceiling Fan(s)
Appliances
- Included: Tankless Water Heater, Dishwasher, Disposal, Dryer, Microwave, Range, Refrigerator, Self Cleaning Oven, Washer
Features
- Walk-In Closet(s), Kitchen Island, Dry Bar, Pantry, Wet Bar, Breakfast Bar, Central Vacuum, Bonus Room
- Flooring: Carpet, Hardwood, Tile
- Windows: Insulated Windows, Aluminum Frames
- Basement: Crawl Space Sealed
- Number of fireplaces: 3
- Fireplace features: Gas, Stone, Wood Burning, Gas Log
Interior area
- Total structure area: 5,838
- Total interior livable area: 5,838 sqft
Property
Parking
- Total spaces: 3
- Parking features: Garage Door Opener, Attached, Main Level
- Attached garage spaces: 3
Features
- Exterior features: Prof Landscaped
- Has private pool: Yes
- Pool features: In Ground
- Has view: Yes
- View description: Other, Mountain(s)
Lot
- Size: 0.60 Acres
- Dimensions: 160.19 x 109 x IRR
- Features: Private, Corner Lot, Level
Details
- Parcel number: 152PB077
Construction
Type & style
- Home type: SingleFamily
- Architectural style: Traditional
- Property subtype: Single Family Residence
Materials
- Stone, Cement Siding, Brick
Condition
- Year built: 2020
Utilities & green energy
- Sewer: Public Sewer
- Water: Public
Community & neighborhood
Security
- Security features: Smoke Detector(s)
Community
- Community features: Sidewalks
Location
- Region: Farragut
- Subdivision: Bridgemore
HOA & financial
HOA
- Has HOA: Yes
- HOA fee: $650 quarterly
- Services included: All Amenities
Other
Other facts
- Listing terms: Cash,Conventional
Price history
| Date | Event | Price |
|---|---|---|
| 6/11/2024 | Sold | $2,150,000-10.4%$368/sqft |
Source: | ||
| 5/8/2024 | Pending sale | $2,399,000$411/sqft |
Source: | ||
| 4/26/2024 | Price change | $2,399,000-4%$411/sqft |
Source: | ||
| 3/26/2024 | Pending sale | $2,499,000$428/sqft |
Source: | ||
| 2/28/2024 | Listed for sale | $2,499,000+99.9%$428/sqft |
Source: | ||
Public tax history
| Year | Property taxes | Tax assessment |
|---|---|---|
| 2024 | $5,358 | $344,775 |
| 2023 | $5,358 | $344,775 |
| 2022 | $5,358 -14.6% | $344,775 +16.5% |
Find assessor info on the county website
Neighborhood: 37934
Nearby schools
GreatSchools rating
- NAFarragut Primary SchoolGrades: PK-3Distance: 3 mi
- 9/10Farragut Middle SchoolGrades: 6-8Distance: 3.5 mi
- 8/10Farragut High SchoolGrades: 9-12Distance: 3.2 mi
Schools provided by the listing agent
- Elementary: Farragut Primary
- Middle: Farragut
- High: Farragut
Source: East Tennessee Realtors. This data may not be complete. We recommend contacting the local school district to confirm school assignments for this home.
Get a cash offer in 3 minutes
Find out how much your home could sell for in as little as 3 minutes with a no-obligation cash offer.
Estimated market value$2,301,900
Get a cash offer in 3 minutes
Find out how much your home could sell for in as little as 3 minutes with a no-obligation cash offer.
Estimated market value
$2,301,900


