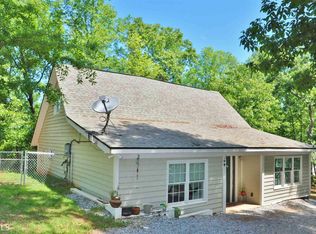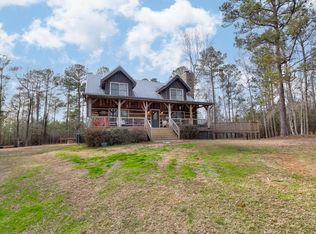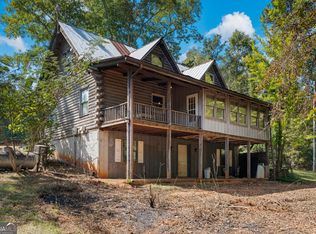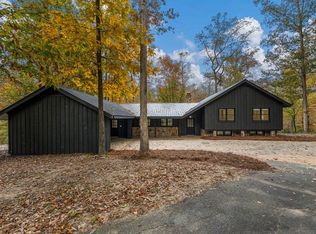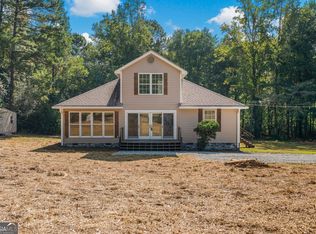Escape to an elevated lifestyle atop Oak Mountain, in the Heart of Harris County, Georgia, only ten minutes from world famous Callaway Gardens. This custom built and meticulously maintained solid cypress log home on 23 wooded acres is just one mile from downtown Hamilton, and offers refined mountain living with exceptional privacy, craftsmanship, and versatility for full-time living, a luxury second home or an income producing retreat. Situated atop the highest spot on Oak Mountain at approximately 1020 feet above sea level, for stunning seasonal views and breezes. The nearly 1/2 mile paved drive creates a grand sense of arrival and unmatched seclusion. The home features three bedrooms plus a bonus room/fourth bedroom and two full baths. The main bath features a jetted tub as well as a spa-inspired steam shower designed for relaxation and wellness. A charming "owl's nest" lookout crowns the home, offering breathtaking views and a peaceful escape. The dramatic stone fireplace anchors the inviting living spaces and has a vented grill area ideal for entertaining or intimate evenings by the fire. Updated kitchen blends rustic elegance with modern functionality, offering generous storage with pull-out drawers and deep cabinet capacity. An inviting screened porch stretches the length of the home with access from two bedrooms and dining room. On the lower level find four-car parking capacity, climate controlled safe room, central house vacuum, storage and Rheem Marathon water heater. Our well is approximately 500' deep and has a pump replaced in the last year. Topping it all off is a 24 gauge standing seam metal roof and we have great internet!! If that's not enough, there is a 24'x24' detached two level garage with 12' x 24' lean-to attached shed. This is a wonderful get-away or very comfortable full-time home that is immaculate and move-in ready!
Active
Price cut: $49K (1/8)
$750,000
739 Barnes Mill Rd, Hamilton, GA 31811
3beds
2,304sqft
Est.:
Single Family Residence, Cabin
Built in 2001
23 Acres Lot
$-- Zestimate®
$326/sqft
$-- HOA
What's special
Climate controlled safe roomFour-car parking capacityCentral house vacuum
- 436 days |
- 1,512 |
- 45 |
Zillow last checked: 8 hours ago
Listing updated: January 10, 2026 at 10:06pm
Listed by:
Tammy Pierce 706-325-3940,
Bickerstaff Parham, LLC
Source: GAMLS,MLS#: 10415241
Tour with a local agent
Facts & features
Interior
Bedrooms & bathrooms
- Bedrooms: 3
- Bathrooms: 2
- Full bathrooms: 2
- Main level bathrooms: 2
- Main level bedrooms: 3
Rooms
- Room types: Bonus Room, Loft, Sun Room
Heating
- Electric, Heat Pump, Propane
Cooling
- Ceiling Fan(s), Heat Pump, Zoned
Appliances
- Included: Dishwasher, Disposal, Dryer, Electric Water Heater, Indoor Grill, Microwave, Oven/Range (Combo), Refrigerator, Trash Compactor, Washer
- Laundry: Laundry Closet
Features
- Beamed Ceilings, Central Vacuum, Double Vanity, High Ceilings, Master On Main Level, Separate Shower, Soaking Tub, Split Bedroom Plan, Tile Bath, Vaulted Ceiling(s), Walk-In Closet(s)
- Flooring: Carpet, Wood, Tile
- Basement: Exterior Entry,Full,Interior Entry,Unfinished
- Number of fireplaces: 1
Interior area
- Total structure area: 2,304
- Total interior livable area: 2,304 sqft
- Finished area above ground: 2,304
- Finished area below ground: 0
Video & virtual tour
Property
Parking
- Parking features: Attached, Garage, Garage Door Opener
- Has attached garage: Yes
Features
- Levels: Multi/Split
- Has spa: Yes
- Spa features: Bath
- Has view: Yes
- View description: Seasonal View, Valley
Lot
- Size: 23 Acres
- Features: Sloped, Steep Slope
- Residential vegetation: Wooded
Details
- Additional structures: Garage(s)
- Parcel number: 059 012
Construction
Type & style
- Home type: SingleFamily
- Architectural style: Country/Rustic
- Property subtype: Single Family Residence, Cabin
Materials
- Log
- Roof: Metal
Condition
- Resale
- New construction: No
- Year built: 2001
Utilities & green energy
- Sewer: Septic Tank
- Water: Well
- Utilities for property: High Speed Internet
Community & HOA
Community
- Features: None
- Subdivision: none
HOA
- Has HOA: No
- Services included: None
Location
- Region: Hamilton
Financial & listing details
- Price per square foot: $326/sqft
- Tax assessed value: $269,524
- Annual tax amount: $2,917
- Date on market: 11/18/2024
- Cumulative days on market: 436 days
- Listing agreement: Exclusive Right To Sell
Estimated market value
Not available
Estimated sales range
Not available
$2,019/mo
Price history
Price history
| Date | Event | Price |
|---|---|---|
| 1/8/2026 | Price change | $750,000-6.1%$326/sqft |
Source: | ||
| 5/23/2025 | Price change | $799,000-6%$347/sqft |
Source: | ||
| 11/18/2024 | Listed for sale | $850,000$369/sqft |
Source: | ||
Public tax history
Public tax history
| Year | Property taxes | Tax assessment |
|---|---|---|
| 2024 | $2,917 | $107,810 |
| 2023 | $2,917 | $107,810 |
| 2022 | $2,917 +14.4% | $107,810 +18.9% |
Find assessor info on the county website
BuyAbility℠ payment
Est. payment
$4,365/mo
Principal & interest
$3546
Property taxes
$556
Home insurance
$263
Climate risks
Neighborhood: 31811
Nearby schools
GreatSchools rating
- 7/10Park Elementary SchoolGrades: PK-4Distance: 1.3 mi
- 7/10Harris County Carver Middle SchoolGrades: 7-8Distance: 1.8 mi
- 7/10Harris County High SchoolGrades: 9-12Distance: 1.8 mi
Schools provided by the listing agent
- Elementary: Park
- Middle: Harris County Carver
- High: Harris County
Source: GAMLS. This data may not be complete. We recommend contacting the local school district to confirm school assignments for this home.
- Loading
- Loading
