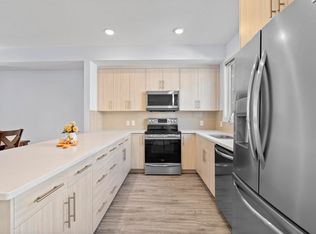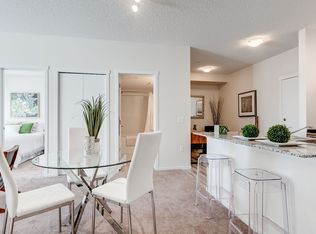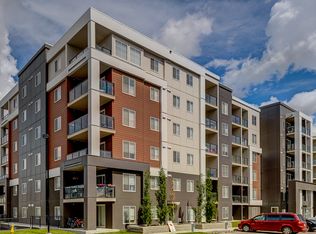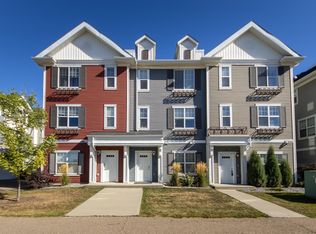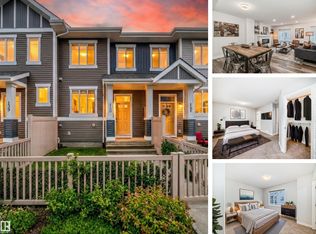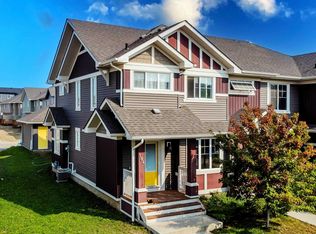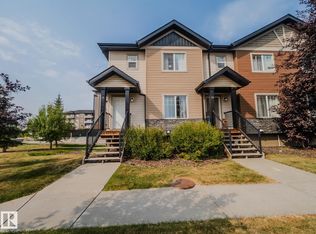Welcome to this 3 bedroom 2.5 bath townhouse for sale offering AMAZING VALUE for first-time home buyers, investors, and young families. Previously a SHOW HOME, it features 9 FT CEILINGS, CENTRAL A/C, and MODERN FINISHES throughout. The entry level includes a large foyer with flex space perfect for a HOME OFFICE or GYM, plus a DOUBLE ATTACHED GARAGE. The main floor showcases a U-shaped kitchen with STAINLESS STEEL APPLIANCES, QUARTZ COUNTERTOPS, and ample cabinetry, along with a balcony and GAS BBQ OUTLET. The dining area opens to a bright living room with cozy fireplace. Upstairs, the primary suite offers a WALK-IN CLOSET & FULL ENSUITE alongside two bedrooms, a second full bath, and laundry. PRIME LOCATION, near Heritage Valley Town Centre, South Common, Airport Mall, groceries, and easy access to ANTHONY HENDAY, QE2, and YEG AIRPORT. Walking distance to Dr. Lila Fahlman School.
For sale
C$369,000
739 Allard Blvd SW, Edmonton, AB T6W 3W5
3beds
1,479sqft
Townhouse
Built in 2017
-- sqft lot
$-- Zestimate®
C$249/sqft
C$-- HOA
What's special
Modern finishesDouble attached garageStainless steel appliancesQuartz countertopsGas bbq outletWalk-in closetFull ensuite
- 76 days |
- 13 |
- 1 |
Zillow last checked: 8 hours ago
Listing updated: December 02, 2025 at 01:12pm
Listed by:
Jakie K Ng,
ARIVL
Source: RAE,MLS®#: E4459621
Facts & features
Interior
Bedrooms & bathrooms
- Bedrooms: 3
- Bathrooms: 3
- Full bathrooms: 2
- 1/2 bathrooms: 1
Primary bedroom
- Level: Upper
Heating
- Forced Air-1, Natural Gas
Cooling
- Air Conditioner, Air Conditioning-Central
Appliances
- Included: Dishwasher-Built-In, Dryer, Microwave Hood Fan, Refrigerator, Electric Stove, Washer, Electric Water Heater
Features
- Ceiling 9 ft., No Smoking Home
- Flooring: Carpet, Ceramic Tile, Laminate Flooring
- Basement: None, No Basement
- Fireplace features: Electric
Interior area
- Total structure area: 1,478
- Total interior livable area: 1,478 sqft
Property
Parking
- Total spaces: 2
- Parking features: Double Garage Attached, Guest, Parking-Visitor, Garage Control, Garage Opener
- Attached garage spaces: 2
Features
- Levels: 3 Storey,3
- Exterior features: Playground Nearby
Lot
- Features: Airport Nearby, Park/Reserve, Playground Nearby, Near Public Transit, Schools, Shopping Nearby, Public Transportation
Construction
Type & style
- Home type: Townhouse
- Property subtype: Townhouse
Materials
- Foundation: Concrete Perimeter
- Roof: Asphalt
Condition
- Year built: 2017
Community & HOA
Community
- Features: Ceiling 9 ft., Hot Water Electric, No Smoking Home, Natural Gas BBQ Hookup
- Security: Carbon Monoxide Detectors, Smoke Detector(s), Secured Garage/Parking, Detectors Smoke, Secured Parking
HOA
- Has HOA: Yes
- Services included: Exterior Maintenance, Landscape/Snow Removal, Professional Management, Reserve Fund Contribution, Amenities w/HOA
Location
- Region: Edmonton
Financial & listing details
- Price per square foot: C$249/sqft
- Date on market: 9/26/2025
- Ownership: Private
Jakie K Ng
By pressing Contact Agent, you agree that the real estate professional identified above may call/text you about your search, which may involve use of automated means and pre-recorded/artificial voices. You don't need to consent as a condition of buying any property, goods, or services. Message/data rates may apply. You also agree to our Terms of Use. Zillow does not endorse any real estate professionals. We may share information about your recent and future site activity with your agent to help them understand what you're looking for in a home.
Price history
Price history
Price history is unavailable.
Public tax history
Public tax history
Tax history is unavailable.Climate risks
Neighborhood: Hertiage Valley
Nearby schools
GreatSchools rating
No schools nearby
We couldn't find any schools near this home.
- Loading
