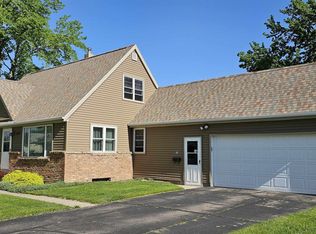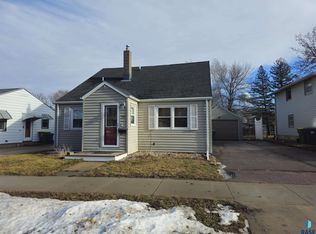Closed
$179,900
739 7th Ave SW, Pipestone, MN 56164
3beds
2,566sqft
Single Family Residence
Built in 1960
10,018.8 Square Feet Lot
$195,000 Zestimate®
$70/sqft
$1,809 Estimated rent
Home value
$195,000
Estimated sales range
Not available
$1,809/mo
Zestimate® history
Loading...
Owner options
Explore your selling options
What's special
Curb appeal, nice layout and lots of updates with this multi-level home! Some of the recent improvements include the following: new asphalt shingled roof in May of 2023, new water heater, back entry door, lighting and ceiling fan in living room, remodeled upper level bath all in 2022. The kitchen was updated a few years back as well. You are sure to appreciate the large living room, extra family room/den and having both a formal dining and family dining area off the kitchen. Outdoor grilling, relaxing and entertaining is yours with a nice covered deck area and completely fenced in backyard! This one is worth a look, so call today for a private showing.
Zillow last checked: 8 hours ago
Listing updated: May 06, 2025 at 08:22am
Listed by:
Robert Woodbury 507-215-1996,
Winter Realty, Inc.
Bought with:
Non-MLS
Source: NorthstarMLS as distributed by MLS GRID,MLS#: 6466354
Facts & features
Interior
Bedrooms & bathrooms
- Bedrooms: 3
- Bathrooms: 2
- Full bathrooms: 1
- 1/2 bathrooms: 1
Bedroom 1
- Level: Upper
- Area: 175.22 Square Feet
- Dimensions: 12'8x13'10
Bedroom 2
- Level: Upper
- Area: 142.22 Square Feet
- Dimensions: 13'4x10'8
Bedroom 3
- Level: Upper
- Area: 111.08 Square Feet
- Dimensions: 10'9x10'4
Den
- Level: Lower
- Area: 148.61 Square Feet
- Dimensions: 16'8x8'11
Dining room
- Level: Main
- Area: 141.94 Square Feet
- Dimensions: 11'8x12'2
Kitchen
- Level: Main
- Area: 174.96 Square Feet
- Dimensions: 18'5x9'6
Living room
- Level: Main
- Area: 273.83 Square Feet
- Dimensions: 20'8x13'3
Mud room
- Level: Lower
- Area: 92.13 Square Feet
- Dimensions: 5'6x16'9
Heating
- Boiler
Cooling
- Window Unit(s)
Appliances
- Included: Cooktop, Refrigerator, Wall Oven
Features
- Basement: Block,Sump Pump
- Has fireplace: No
Interior area
- Total structure area: 2,566
- Total interior livable area: 2,566 sqft
- Finished area above ground: 1,916
- Finished area below ground: 0
Property
Parking
- Total spaces: 1
- Parking features: Attached, Concrete, Garage
- Attached garage spaces: 1
- Details: Garage Dimensions (22X12)
Accessibility
- Accessibility features: None
Features
- Levels: Three Level Split
- Patio & porch: Covered, Deck, Patio
- Fencing: Chain Link
Lot
- Size: 10,018 sqft
- Dimensions: 50 x 155
- Features: Many Trees
Details
- Foundation area: 650
- Parcel number: 187100990
- Zoning description: Residential-Single Family
Construction
Type & style
- Home type: SingleFamily
- Property subtype: Single Family Residence
Materials
- Vinyl Siding, Concrete, Frame
- Roof: Age 8 Years or Less,Asphalt
Condition
- Age of Property: 65
- New construction: No
- Year built: 1960
Utilities & green energy
- Electric: Circuit Breakers, 100 Amp Service
- Gas: Natural Gas
- Sewer: City Sewer/Connected, City Sewer - In Street
- Water: City Water/Connected, City Water - In Street
Community & neighborhood
Location
- Region: Pipestone
- Subdivision: Residence Park Add
HOA & financial
HOA
- Has HOA: No
Price history
| Date | Event | Price |
|---|---|---|
| 11/12/2025 | Listing removed | $189,900+5.6%$74/sqft |
Source: | ||
| 3/15/2024 | Sold | $179,900-2.7%$70/sqft |
Source: | ||
| 12/6/2023 | Listed for sale | $184,900-2.6%$72/sqft |
Source: | ||
| 12/5/2023 | Listing removed | -- |
Source: | ||
| 7/22/2023 | Price change | $189,900-5%$74/sqft |
Source: | ||
Public tax history
| Year | Property taxes | Tax assessment |
|---|---|---|
| 2024 | $2,416 +0.1% | $169,800 +16.5% |
| 2023 | $2,414 +7.5% | $145,800 +14% |
| 2022 | $2,246 +26.7% | $127,900 +12.8% |
Find assessor info on the county website
Neighborhood: 56164
Nearby schools
GreatSchools rating
- NABrown Elementary SchoolGrades: PK-1Distance: 0.9 mi
- 3/10Pipestone Middle SchoolGrades: 6-8Distance: 0.9 mi
- 5/10Pipestone Senior High SchoolGrades: 9-12Distance: 0.9 mi

Get pre-qualified for a loan
At Zillow Home Loans, we can pre-qualify you in as little as 5 minutes with no impact to your credit score.An equal housing lender. NMLS #10287.

