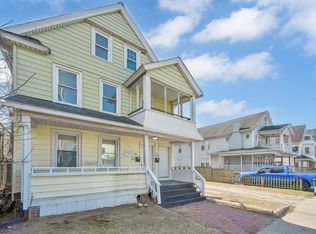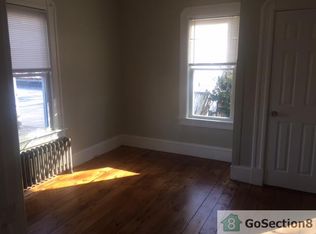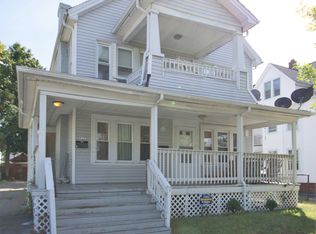739 Carew street 2nd floor Large home, five bedrooms, private driveway, porch, near bus stop. For more properties like this visit GoSection8.com.
This property is off market, which means it's not currently listed for sale or rent on Zillow. This may be different from what's available on other websites or public sources.



