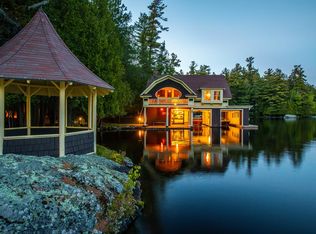Welcome to 'The Villa,' a custom-built Adirondack retreat a perfect blend of a glamping escape and a refined hunting cottage. Offering comfort, privacy, and easy access to Bartlett Carry Road, this move-in-ready gem is ideal for weekend getaways or year-round living. The open-concept layout is anchored by a gourmet kitchen with expansive countertops, ample storage, and high-end appliances perfect for entertaining. A gas fireplace adds warmth, while large windows bring in natural light and serene forest views. Wake up in the primary suite to the peaceful sights of nature, where deer and foxes occasionally wander past. A second bedroom and bath provide guest space, while a chair lift makes accessing the second level effortless. A heated workshop, ample storage, and a garage with 16' doors keep vehicles, boats, and gear secure. Set back from the road for privacy yet easily accessible, this Adirondack gem is ready to show. Property is subject to the approvals of a proposed subdivision.
This property is off market, which means it's not currently listed for sale or rent on Zillow. This may be different from what's available on other websites or public sources.
