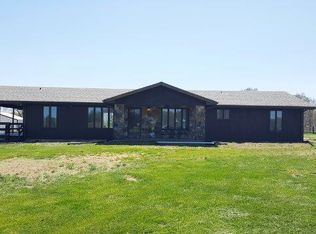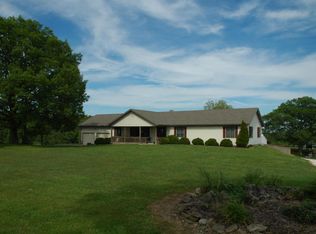5 Bedroom home on 5 acres. 2 Living areas and 2 kitchens.Top level was added 2002. Great room plan. Bonus room over the garage. Above ground pool. Great views. Close to National Forrest. Easy access to Sparta, Ozark, Springfield or Branson. More land available up to 42.3 acres, see MLS# 60078883
This property is off market, which means it's not currently listed for sale or rent on Zillow. This may be different from what's available on other websites or public sources.


