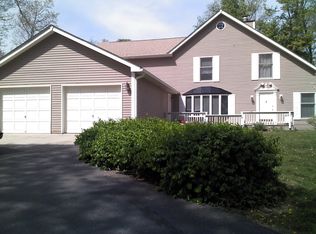Sold
$580,000
7389 N 875th Rd W, Indianapolis, IN 46259
3beds
3,608sqft
Residential, Single Family Residence
Built in 1978
5 Acres Lot
$623,000 Zestimate®
$161/sqft
$2,463 Estimated rent
Home value
$623,000
$579,000 - $673,000
$2,463/mo
Zestimate® history
Loading...
Owner options
Explore your selling options
What's special
Beautiful 2 story home on 5 acres of wooded land. Walk into gorgeous hardwood floors, newly updated kitchen, and cathedral ceilings. Sip your coffee on the front deck in your thoughtfully landscaped front yard, or on the beautiful, stamped backyard overseeing the beautiful creek. Master Bedroom 22X24 Deck with new 7-person spa hot tub. Buck Creek flows behind the property, access to the creek and new water retention installed with newly poured sand. Features include 2 wood burning fireplaces, updated master bedroom suite with newly remodeled master bathroom. . Stainless Steel appliances, granite countertops. 2 car attached garage plus a 1 car detached garage, and a 56 x 36 barn. The possibilities for enjoying your new home are endless.
Zillow last checked: 8 hours ago
Listing updated: April 27, 2023 at 06:00am
Listing Provided by:
Guadalupe Ortiz 812-343-9793,
CENTURY 21 Scheetz
Bought with:
Tammy Jennings
Your Realty Link, LLC
Source: MIBOR as distributed by MLS GRID,MLS#: 21860230
Facts & features
Interior
Bedrooms & bathrooms
- Bedrooms: 3
- Bathrooms: 3
- Full bathrooms: 3
- Main level bathrooms: 1
Primary bedroom
- Level: Upper
- Area: 266 Square Feet
- Dimensions: 19x14
Bedroom 2
- Level: Upper
- Area: 198 Square Feet
- Dimensions: 18x11
Bedroom 3
- Level: Upper
- Area: 165 Square Feet
- Dimensions: 15x11
Bonus room
- Features: Other
- Level: Main
- Area: 88 Square Feet
- Dimensions: 8x11
Dining room
- Features: Tile-Ceramic
- Level: Main
- Area: 162 Square Feet
- Dimensions: 18x9
Exercise room
- Features: Other
- Level: Main
- Area: 209 Square Feet
- Dimensions: 19x11
Kitchen
- Features: Tile-Ceramic
- Level: Main
- Area: 270 Square Feet
- Dimensions: 15x18
Living room
- Level: Main
- Area: 493 Square Feet
- Dimensions: 17x29
Office
- Features: Tile-Ceramic
- Level: Main
- Area: 216 Square Feet
- Dimensions: 18x12
Heating
- Geothermal, Electric
Cooling
- Geothermal
Appliances
- Included: Electric Cooktop, Dishwasher, Disposal, Microwave, Refrigerator, Washer, Convection Oven, Electric Water Heater
Features
- Vaulted Ceiling(s)
- Windows: Window Bay Bow
- Has basement: No
- Number of fireplaces: 2
- Fireplace features: Den/Library Fireplace, Dining Room
Interior area
- Total structure area: 3,608
- Total interior livable area: 3,608 sqft
Property
Parking
- Total spaces: 2
- Parking features: Attached
- Attached garage spaces: 2
- Details: Garage Parking Other(Finished Garage)
Features
- Levels: Two
- Stories: 2
Lot
- Size: 5 Acres
- Features: Suburb, Mature Trees, Wooded
Details
- Additional structures: Outbuilding
- Parcel number: 730126300003000013
- Special conditions: Sales Disclosure Supplements
Construction
Type & style
- Home type: SingleFamily
- Architectural style: Contemporary
- Property subtype: Residential, Single Family Residence
Materials
- Cedar
- Foundation: Block
Condition
- New construction: No
- Year built: 1978
Utilities & green energy
- Water: Private Well
Community & neighborhood
Security
- Security features: Security Alarm Paid
Location
- Region: Indianapolis
- Subdivision: No Subdivision
Price history
| Date | Event | Price |
|---|---|---|
| 4/26/2023 | Sold | $580,000-4.9%$161/sqft |
Source: | ||
| 8/30/2022 | Pending sale | $609,900$169/sqft |
Source: | ||
| 7/15/2022 | Price change | $609,900-1.6%$169/sqft |
Source: | ||
| 6/6/2022 | Listed for sale | $620,000+134%$172/sqft |
Source: | ||
| 2/12/2015 | Sold | $265,000$73/sqft |
Source: | ||
Public tax history
Tax history is unavailable.
Neighborhood: 46259
Nearby schools
GreatSchools rating
- 6/10Triton Central Elementary SchoolGrades: PK-4Distance: 4.1 mi
- 6/10Triton Central Middle SchoolGrades: 5-8Distance: 4.3 mi
- 8/10Triton Central High SchoolGrades: 9-12Distance: 4.2 mi
Get a cash offer in 3 minutes
Find out how much your home could sell for in as little as 3 minutes with a no-obligation cash offer.
Estimated market value$623,000
Get a cash offer in 3 minutes
Find out how much your home could sell for in as little as 3 minutes with a no-obligation cash offer.
Estimated market value
$623,000
