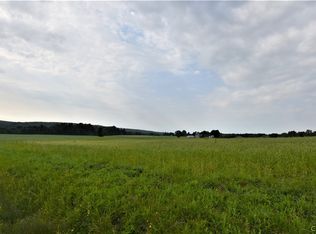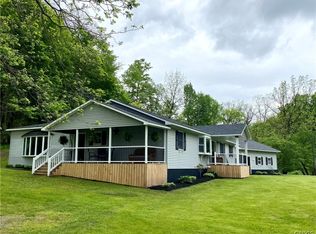Closed
$375,000
7389 Dugway Rd, Clinton, NY 13323
5beds
2,660sqft
Single Family Residence
Built in 1857
4.42 Acres Lot
$410,500 Zestimate®
$141/sqft
$3,180 Estimated rent
Home value
$410,500
$353,000 - $480,000
$3,180/mo
Zestimate® history
Loading...
Owner options
Explore your selling options
What's special
This charming 1857 historic home offers a unique blend of period elegance and modern convenience. Nestled on 4.5 serene, secluded acres with over 500 feet of frontage along the picturesque Oriskany Creek, this property provides both privacy and natural beauty. The home features 5 bedrooms, including a convenient first-floor bedroom, and 2 updated full baths. The spacious, modern eat-in kitchen is a chef's dream, complete with butcher block hardwood counters and an attached laundry/mudroom.
Century-old wide plank floors add warmth and character throughout the home, complementing the architectural moldings and historic details. The large dining room with built-ins is perfect for hosting gatherings, while the spacious living room and oversized library/family room, complete with built-in bookshelves and cabinetry, offer ample space for relaxation and entertainment.
Outside, a detached 2-stall garage includes a guest suite above, ideal for visitors, in-laws, or as a potential income-producing Airbnb. With its rich history, stunning location, and modern updates, this home is perfect for those seeking a blend of old-world charm and contemporary living in a tranquil setting.
Zillow last checked: 8 hours ago
Listing updated: May 19, 2025 at 07:40am
Listed by:
Joseph A. McHarris 315-853-3535,
Coldwell Banker Sexton Real Estate
Bought with:
Maria McNiel, 10301222603
Coldwell Banker Faith Properties
Source: NYSAMLSs,MLS#: S1570648 Originating MLS: Mohawk Valley
Originating MLS: Mohawk Valley
Facts & features
Interior
Bedrooms & bathrooms
- Bedrooms: 5
- Bathrooms: 2
- Full bathrooms: 2
- Main level bathrooms: 1
- Main level bedrooms: 1
Heating
- Oil, Forced Air
Appliances
- Included: Dryer, Dishwasher, Exhaust Fan, Electric Oven, Electric Range, Electric Water Heater, Refrigerator, Range Hood, Washer
- Laundry: Main Level
Features
- Ceiling Fan(s), Entrance Foyer, Eat-in Kitchen, Separate/Formal Living Room, Guest Accommodations, Bedroom on Main Level, In-Law Floorplan
- Flooring: Hardwood, Luxury Vinyl, Varies
- Basement: Partial
- Number of fireplaces: 1
Interior area
- Total structure area: 2,660
- Total interior livable area: 2,660 sqft
Property
Parking
- Total spaces: 2
- Parking features: Detached, Garage
- Garage spaces: 2
Features
- Levels: Two
- Stories: 2
- Exterior features: Blacktop Driveway, Private Yard, See Remarks
Lot
- Size: 4.42 Acres
- Dimensions: 438 x 377
- Features: Agricultural, Irregular Lot, Rural Lot, Wooded
Details
- Additional structures: Barn(s), Outbuilding, Garage Apartment
- Parcel number: 30408935600000010020000000
- Special conditions: Standard
Construction
Type & style
- Home type: SingleFamily
- Architectural style: Colonial
- Property subtype: Single Family Residence
Materials
- Wood Siding, Copper Plumbing
- Foundation: Stone
- Roof: Other,Shingle,See Remarks
Condition
- Resale
- Year built: 1857
Utilities & green energy
- Electric: Circuit Breakers
- Sewer: Septic Tank
- Water: Well
- Utilities for property: Cable Available, High Speed Internet Available
Community & neighborhood
Location
- Region: Clinton
Other
Other facts
- Listing terms: Cash,Conventional
Price history
| Date | Event | Price |
|---|---|---|
| 5/14/2025 | Sold | $375,000-9.6%$141/sqft |
Source: | ||
| 1/25/2025 | Pending sale | $415,000$156/sqft |
Source: | ||
| 11/15/2024 | Price change | $415,000-2.4%$156/sqft |
Source: | ||
| 10/15/2024 | Listed for sale | $425,000$160/sqft |
Source: | ||
Public tax history
| Year | Property taxes | Tax assessment |
|---|---|---|
| 2024 | -- | $129,000 |
| 2023 | -- | $129,000 |
| 2022 | -- | $129,000 |
Find assessor info on the county website
Neighborhood: 13323
Nearby schools
GreatSchools rating
- 6/10Clinton Elementary SchoolGrades: K-5Distance: 2.1 mi
- 8/10Clinton Middle SchoolGrades: 6-8Distance: 2.1 mi
- 9/10Clinton Senior High SchoolGrades: 9-12Distance: 2.1 mi
Schools provided by the listing agent
- District: Clinton
Source: NYSAMLSs. This data may not be complete. We recommend contacting the local school district to confirm school assignments for this home.

