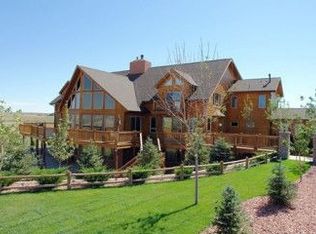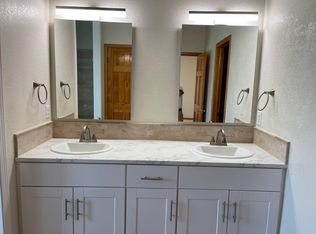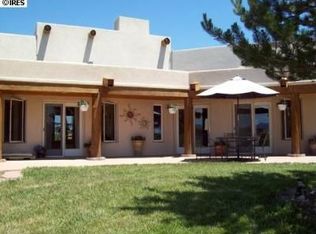Sold for $2,300,000
$2,300,000
7389 Douglass Lake Ranch Rd, Fort Collins, CO 80524
5beds
13,845sqft
Mixed Use
Built in 2004
35 Acres Lot
$2,299,500 Zestimate®
$166/sqft
$3,934 Estimated rent
Home value
$2,299,500
$2.18M - $2.41M
$3,934/mo
Zestimate® history
Loading...
Owner options
Explore your selling options
What's special
Private Colorado Luxury Estate on 35 Acres Panoramic Mountain Views Equestrian Facilities & Total Privacy- This Fort Collins luxury estate spans 35 acres of pristine Colorado acreage framed by sweeping Rocky Mountain views. Designed for those who value space and serenity, this private mountain-view estate blends refined living with the freedom of open land. The main residence features soaring ceilings, new engineered hardwood floors, and expansive windows that bring the outdoors in. A chef's kitchen with Wolf and Sub-Zero appliances, custom cabinetry, and large island anchors the heart of the home. With 5 bedrooms, 10 bathrooms, and multiple fireplaces, the layout offers both scale and sophistication. Resort-style amenities include a heated pool, spa, and pool house-ideal for relaxation or entertaining. A heated 3,825 sq ft barn with four horse stalls, workshop, office, tack room, and bath provides versatility for equestrian use or personal projects. Recent upgrades, including new exterior stain on all buildings and freshly painted decks, ensure lasting appeal. Multiple garages, RV and boat parking, and professionally landscaped grounds make this Northern Colorado retreat as functional as it is beautiful. Experience unmatched privacy, land, and mountain beauty-a true Colorado luxury estate designed for peaceful living just minutes from Fort Collins.
Zillow last checked: 8 hours ago
Listing updated: February 18, 2026 at 09:21am
Listed by:
Sarah Tyler 9703001985,
Kentwood RE Northern Prop Llc
Bought with:
Janiese Alton, 100095441
Kentwood RE Northern Prop Llc
Source: IRES,MLS#: 1043857
Facts & features
Interior
Bedrooms & bathrooms
- Bedrooms: 5
- Bathrooms: 10
- Full bathrooms: 5
- 3/4 bathrooms: 2
- 1/2 bathrooms: 3
- Main level bathrooms: 3
Primary bedroom
- Description: Carpet
- Features: Luxury Features Primary Bath, 5 Piece Primary Bath
- Level: Upper
- Area: 456 Square Feet
- Dimensions: 19 x 24
Bedroom 2
- Description: Carpet
- Level: Upper
- Area: 528 Square Feet
- Dimensions: 22 x 24
Bedroom 3
- Description: Carpet
- Level: Upper
- Area: 456 Square Feet
- Dimensions: 19 x 24
Bedroom 4
- Description: Carpet
- Level: Main
- Area: 294 Square Feet
- Dimensions: 14 x 21
Bedroom 5
- Description: Carpet
- Level: Basement
- Area: 345 Square Feet
- Dimensions: 15 x 23
Dining room
- Description: Carpet
- Level: Main
- Area: 456 Square Feet
- Dimensions: 19 x 24
Family room
- Description: Carpet
- Level: Basement
- Area: 1054 Square Feet
- Dimensions: 31 x 34
Great room
- Description: Carpet
- Level: Main
- Area: 1085 Square Feet
- Dimensions: 31 x 35
Kitchen
- Description: Engineered Hardwood
- Level: Main
- Area: 432 Square Feet
- Dimensions: 18 x 24
Laundry
- Description: Tile
- Level: Basement
- Area: 110 Square Feet
- Dimensions: 10 x 11
Living room
- Description: Carpet
- Level: Basement
- Area: 270 Square Feet
- Dimensions: 15 x 18
Recreation room
- Description: Tile
- Level: Basement
- Area: 360 Square Feet
- Dimensions: 12 x 30
Study
- Description: Carpet
- Level: Main
- Area: 456 Square Feet
- Dimensions: 19 x 24
Heating
- Forced Air, 2 or more Heat Sources, 2 or more H20 Heaters
Cooling
- Central Air
Appliances
- Included: Gas Range, Double Oven, Dishwasher, Refrigerator, Washer, Dryer, Microwave, Trash Compactor, Disposal
- Laundry: Washer/Dryer Hookup
Features
- Eat-in Kitchen, Separate Dining Room, Cathedral Ceiling(s), Open Floorplan, Workshop, Pantry, Natural Woodwork, Walk-In Closet(s), Wet Bar, Kitchen Island, Theatre Room, High Ceilings, Beamed Ceilings, Split Bedroom Plan, Central Vacuum
- Flooring: Wood
- Doors: French Doors
- Windows: Window Coverings
- Basement: Full,Partially Finished,Crawl Space,Walk-Out Access
- Has fireplace: Yes
- Fireplace features: Two or More, Gas, Multi-Sided, Living Room, Family Room, Kitchen, Great Room, Dining Room, Basement
Interior area
- Total structure area: 13,845
- Total interior livable area: 13,845 sqft
- Finished area above ground: 8,816
- Finished area below ground: 5,029
Property
Parking
- Total spaces: 6
- Parking features: Garage Door Opener, RV Access/Parking, Attached, >8' Garage Door, Heated Garage, Oversized, Drive Through
- Attached garage spaces: 6
- Details: Attached
Accessibility
- Accessibility features: Level Lot, Accessible Hallway(s), Low Carpet, Accessible Doors, Main Floor Bath, Accessible Bedroom, Main Level Laundry
Features
- Levels: Two
- Stories: 2
- Patio & porch: Patio, Deck
- Exterior features: Sprinkler System, Balcony
- Has private pool: Yes
- Pool features: Private
- Spa features: Heated
- Fencing: Fenced
- Has view: Yes
- View description: Mountain(s), Hills, Plains View, Panoramic
Lot
- Size: 35 Acres
- Features: Cul-De-Sac, Evergreen Trees, Deciduous Trees, Native Plants, Level, Rolling Slope
Details
- Additional structures: Storage, Carriage House, Outbuilding
- Parcel number: R1547607
- Zoning: O
- Special conditions: Private Owner
- Horses can be raised: Yes
- Horse amenities: Horse(s) Allowed, Zoning Appropriate for 4+ Horses, Barn, Corral(s), Pasture, Arena, Tack Room
Construction
Type & style
- Home type: SingleFamily
- Property subtype: Mixed Use
Materials
- Frame, Wood Siding, Cedar, Painted/Stained
- Roof: Composition
Condition
- New construction: No
- Year built: 2004
Utilities & green energy
- Electric: PV REA
- Gas: Xcel
- Sewer: Septic Tank
- Water: District
- Utilities for property: Natural Gas Available, Electricity Available, Propane, Cable Available, Satellite Avail, High Speed Avail
Community & neighborhood
Security
- Security features: Fire Alarm
Location
- Region: Fort Collins
- Subdivision: None
HOA & financial
HOA
- Has HOA: Yes
- HOA fee: $350 annually
- Services included: Management
- Association name: Douglass Lake Ranch
Other
Other facts
- Listing terms: Cash,Conventional
- Road surface type: Dirt
Price history
| Date | Event | Price |
|---|---|---|
| 2/18/2026 | Sold | $2,300,000-20%$166/sqft |
Source: | ||
| 2/3/2026 | Listed for sale | $2,875,000$208/sqft |
Source: | ||
| 12/17/2025 | Pending sale | $2,875,000$208/sqft |
Source: | ||
| 9/25/2025 | Listed for sale | $2,875,000+4.5%$208/sqft |
Source: | ||
| 8/13/2025 | Listing removed | $2,750,000$199/sqft |
Source: | ||
Public tax history
| Year | Property taxes | Tax assessment |
|---|---|---|
| 2024 | $20,741 +84.5% | $227,800 -1% |
| 2023 | $11,243 -0.9% | $230,010 +95.3% |
| 2022 | $11,341 +12% | $117,782 -34.2% |
Find assessor info on the county website
Neighborhood: Douglas Lake
Nearby schools
GreatSchools rating
- 4/10Eyestone Elementary SchoolGrades: PK-5Distance: 4.9 mi
- 4/10Wellington Middle SchoolGrades: 6-10Distance: 4.9 mi
Schools provided by the listing agent
- Elementary: Eyestone
- Middle: Wellington
- High: Wellington
Source: IRES. This data may not be complete. We recommend contacting the local school district to confirm school assignments for this home.
Get a cash offer in 3 minutes
Find out how much your home could sell for in as little as 3 minutes with a no-obligation cash offer.
Estimated market value$2,299,500
Get a cash offer in 3 minutes
Find out how much your home could sell for in as little as 3 minutes with a no-obligation cash offer.
Estimated market value
$2,299,500


