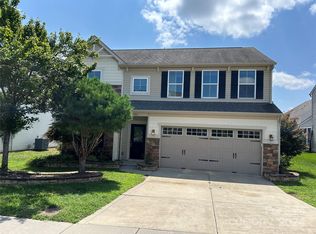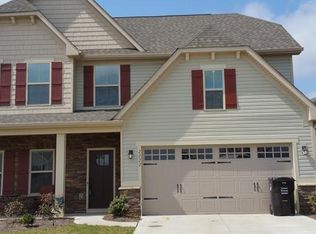Closed
$455,000
7388 Mill Ruins Ave SW, Concord, NC 28025
4beds
2,519sqft
Single Family Residence
Built in 2011
0.17 Acres Lot
$453,200 Zestimate®
$181/sqft
$2,599 Estimated rent
Home value
$453,200
$417,000 - $494,000
$2,599/mo
Zestimate® history
Loading...
Owner options
Explore your selling options
What's special
Welcome to your new home that effortlessly combines comfort and style. The home features 4 bedrooms and 3.5 baths, providing ample space for those who love to entertain. The kitchen features granite counter tops and all of the appliances will remain; including the washer and dryer. The HVAC and water heater are both fairly new. The well-designed floor plan includes a versatile loft area, perfect for creating a cozy reading nook or a home office or game room. The flexible space in the downstairs bedroom offers endless possibilities for an extension to the guest suite, home office, or workout room. All of the rooms are spacious and there is ample storage space throughout. The backyard is fenced in and features a firepit for your outdoor enjoyment. The community features include a pool, playground, fitness room, and clubhouse. It is close to I485, shopping, and recreation.
Zillow last checked: 8 hours ago
Listing updated: June 06, 2024 at 08:06am
Listing Provided by:
Arica Rucker arica@c21ruckerrealestate.com,
CENTURY 21 Rucker Real Estate
Bought with:
Melissa Small
Coldwell Banker Realty
Source: Canopy MLS as distributed by MLS GRID,MLS#: 4094846
Facts & features
Interior
Bedrooms & bathrooms
- Bedrooms: 4
- Bathrooms: 4
- Full bathrooms: 3
- 1/2 bathrooms: 1
- Main level bedrooms: 1
Primary bedroom
- Level: Upper
Primary bedroom
- Level: Upper
Bedroom s
- Level: Main
Bedroom s
- Level: Upper
Bedroom s
- Level: Upper
Bedroom s
- Level: Upper
Bedroom s
- Level: Main
Bedroom s
- Level: Upper
Bedroom s
- Level: Upper
Bedroom s
- Level: Upper
Bathroom full
- Level: Main
Bathroom full
- Level: Main
Family room
- Level: Main
Family room
- Level: Main
Flex space
- Level: Main
Flex space
- Level: Main
Kitchen
- Level: Main
Kitchen
- Level: Main
Laundry
- Level: Upper
Laundry
- Level: Upper
Loft
- Level: Upper
Loft
- Level: Upper
Heating
- Forced Air
Cooling
- Central Air
Appliances
- Included: Dishwasher, Disposal, Dryer, Exhaust Fan, Microwave, Refrigerator, Tankless Water Heater, Washer
- Laundry: Laundry Room, Upper Level
Features
- Doors: Sliding Doors
- Has basement: No
Interior area
- Total structure area: 2,519
- Total interior livable area: 2,519 sqft
- Finished area above ground: 2,519
- Finished area below ground: 0
Property
Parking
- Total spaces: 2
- Parking features: Driveway, Attached Garage, Garage on Main Level
- Attached garage spaces: 2
- Has uncovered spaces: Yes
Features
- Levels: Two
- Stories: 2
- Patio & porch: Patio
- Pool features: Community
- Fencing: Back Yard
Lot
- Size: 0.17 Acres
Details
- Parcel number: 55278299670000
- Zoning: PUD
- Special conditions: Standard
Construction
Type & style
- Home type: SingleFamily
- Property subtype: Single Family Residence
Materials
- Stone, Vinyl
- Foundation: Slab
Condition
- New construction: No
- Year built: 2011
Utilities & green energy
- Sewer: Public Sewer
- Water: City
Community & neighborhood
Community
- Community features: Clubhouse, Fitness Center, Playground
Location
- Region: Concord
- Subdivision: The Mills At Rocky River
HOA & financial
HOA
- Has HOA: Yes
- HOA fee: $250 quarterly
- Association name: First Service Residential
- Association phone: 704-805-1792
Other
Other facts
- Listing terms: Cash,Conventional,FHA,VA Loan
- Road surface type: Concrete, Paved
Price history
| Date | Event | Price |
|---|---|---|
| 6/6/2024 | Sold | $455,000-1.1%$181/sqft |
Source: | ||
| 4/29/2024 | Pending sale | $460,000$183/sqft |
Source: | ||
| 2/23/2024 | Price change | $460,000-2.1%$183/sqft |
Source: | ||
| 12/21/2023 | Listed for sale | $470,000+7.3%$187/sqft |
Source: | ||
| 2/18/2022 | Sold | $438,000+1.9%$174/sqft |
Source: | ||
Public tax history
| Year | Property taxes | Tax assessment |
|---|---|---|
| 2024 | $4,180 +18.2% | $419,670 +44.8% |
| 2023 | $3,537 +7.5% | $289,910 +7.5% |
| 2022 | $3,290 | $269,710 |
Find assessor info on the county website
Neighborhood: 28025
Nearby schools
GreatSchools rating
- 5/10Patriots ElementaryGrades: K-5Distance: 0.4 mi
- 4/10C. C. Griffin Middle SchoolGrades: 6-8Distance: 0.6 mi
- 6/10Hickory Ridge HighGrades: 9-12Distance: 3.2 mi
Schools provided by the listing agent
- Elementary: Patriots
- Middle: C.C. Griffin
- High: Hickory Ridge
Source: Canopy MLS as distributed by MLS GRID. This data may not be complete. We recommend contacting the local school district to confirm school assignments for this home.
Get a cash offer in 3 minutes
Find out how much your home could sell for in as little as 3 minutes with a no-obligation cash offer.
Estimated market value
$453,200
Get a cash offer in 3 minutes
Find out how much your home could sell for in as little as 3 minutes with a no-obligation cash offer.
Estimated market value
$453,200

