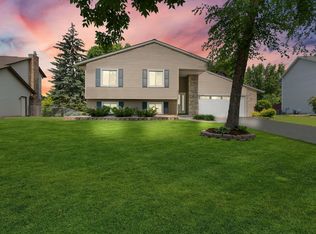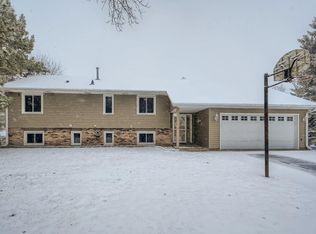Closed
$440,000
7388 Irvin Ave S, Cottage Grove, MN 55016
4beds
2,010sqft
Single Family Residence
Built in 1975
0.45 Square Feet Lot
$437,200 Zestimate®
$219/sqft
$2,745 Estimated rent
Home value
$437,200
$415,000 - $459,000
$2,745/mo
Zestimate® history
Loading...
Owner options
Explore your selling options
What's special
Pride of Ownership shows throughout this Fabulous 2nd owner 2 Story Home on quiet street w/no outlet! Main floor w/orange peel ceilings~Open entry w/closet and ½ bath-Kitchen Remodel boasts SS appliances, new dishwasher Dec.’23,window above sink to enjoy your view, lazy susan, spice drawers, pass through upper cabinets and snack bar-Eat-in Kitchen with walk-out to 14x25 deck w/Sunsetter awning-Main floor family room with gas FP and built-in cabinets- Formal Dining and Living Room/Flex room~Upper level boasts 4 BR w/ceiling lights, Full bath with Sola tube for natural light~Master BR w/2 windows, 2 closets and ¾ updated bath-LL is unfinished and ready for your custom design, fully excavated below main floor FR, pool table and freezer included. Enjoy your huge yard with a gorgeous 6 sided 7’ section gazebo w/cable, natural wood, ceiling fan and screens/glass. 10x12 shed stays-Partially fenced w/neighbors fencing. Main level windows 3 years new. Come check this beauty out!!
Zillow last checked: 8 hours ago
Listing updated: May 06, 2025 at 01:00pm
Listed by:
Sandra Ott 612-790-1292,
Keller Williams Premier Realty
Bought with:
Desrochers Realty Group
eXp Realty
Tina Krebs
Source: NorthstarMLS as distributed by MLS GRID,MLS#: 6439615
Facts & features
Interior
Bedrooms & bathrooms
- Bedrooms: 4
- Bathrooms: 3
- Full bathrooms: 1
- 3/4 bathrooms: 1
- 1/2 bathrooms: 1
Bedroom 1
- Level: Upper
- Area: 204 Square Feet
- Dimensions: 17x12
Bedroom 2
- Level: Upper
- Area: 165 Square Feet
- Dimensions: 15x11
Bedroom 3
- Level: Upper
- Area: 156 Square Feet
- Dimensions: 13x12
Bedroom 4
- Level: Upper
- Area: 110 Square Feet
- Dimensions: 11x10
Deck
- Level: Main
- Area: 350 Square Feet
- Dimensions: 25x14
Dining room
- Level: Main
- Area: 121 Square Feet
- Dimensions: 11x11
Family room
- Level: Main
- Area: 204 Square Feet
- Dimensions: 17x12
Other
- Area: 42 Square Feet
- Dimensions: 7x6
Informal dining room
- Level: Main
- Area: 108 Square Feet
- Dimensions: 12x9
Kitchen
- Level: Main
- Area: 156 Square Feet
- Dimensions: 13x12
Living room
- Level: Main
- Area: 192 Square Feet
- Dimensions: 16x12
Storage
- Area: 120 Square Feet
- Dimensions: 12x10
Heating
- Forced Air
Cooling
- Central Air
Appliances
- Included: Dishwasher, Disposal, Dryer, Exhaust Fan, Gas Water Heater, Microwave, Other, Range, Refrigerator, Stainless Steel Appliance(s), Washer, Water Softener Owned
Features
- Basement: Block,Drain Tiled,Full,Unfinished
- Number of fireplaces: 1
- Fireplace features: Gas
Interior area
- Total structure area: 2,010
- Total interior livable area: 2,010 sqft
- Finished area above ground: 2,010
- Finished area below ground: 0
Property
Parking
- Total spaces: 2
- Parking features: Attached, Garage Door Opener
- Attached garage spaces: 2
- Has uncovered spaces: Yes
- Details: Garage Dimensions (22x22)
Accessibility
- Accessibility features: None
Features
- Levels: Two
- Stories: 2
- Patio & porch: Awning(s), Deck, Front Porch, Other
- Pool features: None
- Fencing: Partial,Wood
Lot
- Size: 0.45 sqft
- Dimensions: 72 x 179 x 69 x 176
- Features: Irregular Lot, Many Trees
Details
- Additional structures: Storage Shed
- Foundation area: 1005
- Parcel number: 0902721130048
- Zoning description: Residential-Single Family
Construction
Type & style
- Home type: SingleFamily
- Property subtype: Single Family Residence
Materials
- Vinyl Siding, Concrete
- Roof: Age Over 8 Years,Asphalt
Condition
- Age of Property: 50
- New construction: No
- Year built: 1975
Utilities & green energy
- Electric: Circuit Breakers, Power Company: Xcel Energy
- Gas: Natural Gas
- Sewer: City Sewer/Connected
- Water: City Water/Connected
- Utilities for property: Underground Utilities
Community & neighborhood
Location
- Region: Cottage Grove
- Subdivision: Pinetree Pond 7th Add
HOA & financial
HOA
- Has HOA: No
Price history
| Date | Event | Price |
|---|---|---|
| 3/15/2024 | Sold | $440,000+0.1%$219/sqft |
Source: | ||
| 1/12/2024 | Pending sale | $439,777$219/sqft |
Source: | ||
| 1/2/2024 | Listed for sale | $439,777$219/sqft |
Source: | ||
Public tax history
| Year | Property taxes | Tax assessment |
|---|---|---|
| 2024 | $4,658 +11.6% | $384,600 +14.2% |
| 2023 | $4,172 +7.9% | $336,800 +22% |
| 2022 | $3,868 -1.2% | $276,100 -4% |
Find assessor info on the county website
Neighborhood: 55016
Nearby schools
GreatSchools rating
- 6/10Crestview Elementary SchoolGrades: PK-5Distance: 1 mi
- 5/10Cottage Grove Middle SchoolGrades: 6-8Distance: 1.2 mi
- 5/10Park Senior High SchoolGrades: 9-12Distance: 0.8 mi
Get a cash offer in 3 minutes
Find out how much your home could sell for in as little as 3 minutes with a no-obligation cash offer.
Estimated market value
$437,200
Get a cash offer in 3 minutes
Find out how much your home could sell for in as little as 3 minutes with a no-obligation cash offer.
Estimated market value
$437,200

