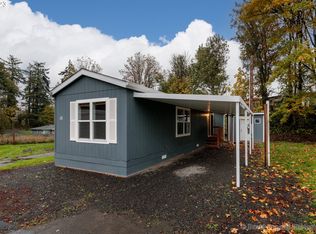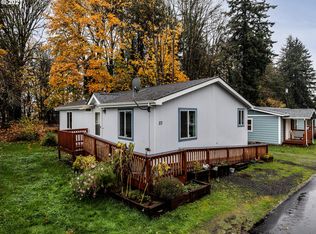Lots of options with this home and property. Some remodel work underway and you can complete how you would like it. Lots of room for adding on or making additional parking. Three bedrooms and one bathroom all on one level.
This property is off market, which means it's not currently listed for sale or rent on Zillow. This may be different from what's available on other websites or public sources.


