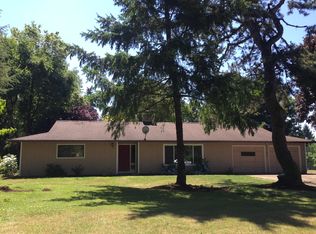Sold
$870,000
7387 SE Cottrell Rd, Gresham, OR 97080
6beds
2,859sqft
Residential, Single Family Residence
Built in 1978
5.64 Acres Lot
$871,800 Zestimate®
$304/sqft
$3,932 Estimated rent
Home value
$871,800
$811,000 - $933,000
$3,932/mo
Zestimate® history
Loading...
Owner options
Explore your selling options
What's special
Nestled on over 5 picturesque acres with a year round creek, this exceptional property offers the perfect blend of rural charm and modern convenience. Fully fenced for privacy and security, the land features a year-round creek that adds to its natural beauty and provides a serene setting for relaxation. A spacious pole barn offers endless possibilities, whether for storage, livestock, or a workshop. With ample space for gardening, recreation, or even expanding your dream homestead, this property is a rare find for those seeking tranquility and versatility. Don't miss the chance to own this beautiful slice of country living!
Zillow last checked: 8 hours ago
Listing updated: July 01, 2025 at 01:45pm
Listed by:
Byron Twyman info@inhabitre.com,
Inhabit Real Estate
Bought with:
Jordan McAllister, 201205149
MORE Realty
Source: RMLS (OR),MLS#: 254810966
Facts & features
Interior
Bedrooms & bathrooms
- Bedrooms: 6
- Bathrooms: 3
- Full bathrooms: 2
- Partial bathrooms: 1
- Main level bathrooms: 2
Primary bedroom
- Features: Bathroom, Double Sinks, Tile Floor, Walkin Closet, Walkin Shower, Wallto Wall Carpet
- Level: Main
- Area: 224
- Dimensions: 14 x 16
Bedroom 1
- Features: Wallto Wall Carpet
- Level: Upper
- Area: 168
- Dimensions: 14 x 12
Bedroom 2
- Features: Wallto Wall Carpet
- Level: Upper
- Area: 154
- Dimensions: 14 x 11
Bedroom 3
- Features: Wallto Wall Carpet
- Level: Upper
- Area: 110
- Dimensions: 10 x 11
Bedroom 4
- Features: Wallto Wall Carpet
- Level: Upper
- Area: 170
- Dimensions: 10 x 17
Bedroom 5
- Features: Wallto Wall Carpet
- Level: Upper
- Area: 136
- Dimensions: 8 x 17
Dining room
- Level: Main
- Area: 121
- Dimensions: 11 x 11
Family room
- Features: Wallto Wall Carpet, Wood Stove
- Level: Main
- Area: 306
- Dimensions: 17 x 18
Kitchen
- Features: Builtin Range, Dishwasher, Hardwood Floors, Free Standing Refrigerator, Granite
- Level: Main
- Area: 99
- Width: 9
Living room
- Features: Wallto Wall Carpet
- Level: Upper
- Area: 336
- Dimensions: 21 x 16
Heating
- Forced Air
Cooling
- Central Air
Appliances
- Included: Built-In Range, Dishwasher, Disposal, Free-Standing Refrigerator, Washer/Dryer, Electric Water Heater
- Laundry: Laundry Room
Features
- High Ceilings, Granite, Bathroom, Double Vanity, Walk-In Closet(s), Walkin Shower, Pantry
- Flooring: Hardwood, Tile, Wood, Wall to Wall Carpet
- Windows: Vinyl Frames
- Basement: None
- Number of fireplaces: 1
- Fireplace features: Wood Burning, Wood Burning Stove
Interior area
- Total structure area: 2,859
- Total interior livable area: 2,859 sqft
Property
Parking
- Total spaces: 3
- Parking features: Driveway, Parking Pad, Attached
- Attached garage spaces: 3
- Has uncovered spaces: Yes
Accessibility
- Accessibility features: Accessible Entrance, Garage On Main, Main Floor Bedroom Bath, Utility Room On Main, Accessibility
Features
- Stories: 2
- Has view: Yes
- View description: Territorial
- Waterfront features: Creek, Stream
Lot
- Size: 5.64 Acres
- Features: Gated, Gentle Sloping, Secluded, Wooded, Acres 5 to 7
Details
- Parcel number: R342610
- Zoning: MUA20
Construction
Type & style
- Home type: SingleFamily
- Architectural style: Contemporary,Ranch
- Property subtype: Residential, Single Family Residence
Materials
- Cement Siding, Lap Siding
- Foundation: Concrete Perimeter
- Roof: Tile
Condition
- Approximately
- New construction: No
- Year built: 1978
Utilities & green energy
- Sewer: Standard Septic
- Water: Public
- Utilities for property: Cable Connected, Satellite Internet Service
Community & neighborhood
Security
- Security features: Security Gate, Security System Owned
Location
- Region: Gresham
Other
Other facts
- Listing terms: Cash,Conventional,Farm Credit Service,FHA,USDA Loan,VA Loan
- Road surface type: Concrete, Gravel
Price history
| Date | Event | Price |
|---|---|---|
| 7/1/2025 | Sold | $870,000-2.8%$304/sqft |
Source: | ||
| 6/1/2025 | Pending sale | $895,000$313/sqft |
Source: | ||
| 4/1/2025 | Listed for sale | $895,000+96.3%$313/sqft |
Source: | ||
| 6/3/2004 | Sold | $456,000$159/sqft |
Source: Public Record Report a problem | ||
Public tax history
| Year | Property taxes | Tax assessment |
|---|---|---|
| 2025 | $14,396 +40.3% | $608,490 +3% |
| 2024 | $10,259 +2.3% | $590,770 +3% |
| 2023 | $10,033 +2.8% | $573,570 +3% |
Find assessor info on the county website
Neighborhood: 97080
Nearby schools
GreatSchools rating
- 5/10East Orient Elementary SchoolGrades: K-5Distance: 2.1 mi
- 2/10West Orient Middle SchoolGrades: 6-8Distance: 2.3 mi
- 6/10Sam Barlow High SchoolGrades: 9-12Distance: 2.4 mi
Schools provided by the listing agent
- Elementary: East Orient
- Middle: West Orient
- High: Sam Barlow
Source: RMLS (OR). This data may not be complete. We recommend contacting the local school district to confirm school assignments for this home.
Get a cash offer in 3 minutes
Find out how much your home could sell for in as little as 3 minutes with a no-obligation cash offer.
Estimated market value$871,800
Get a cash offer in 3 minutes
Find out how much your home could sell for in as little as 3 minutes with a no-obligation cash offer.
Estimated market value
$871,800
