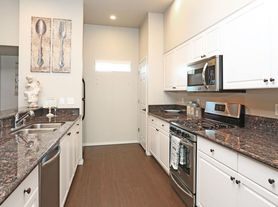Freshly painted with wood floor, including refrigerator and washer/ dryer.ready to move in
Renter is responsible for gas and electric. Last month's rent due at signing.
House for rent
$2,600/mo
7387 E Robinson Ave, Fresno, CA 93737
3beds
1,422sqft
Price may not include required fees and charges.
Single family residence
Available now
Cats, small dogs OK
Central air
In unit laundry
Attached garage parking
Baseboard
What's special
Wood floor
- 1 day |
- -- |
- -- |
Travel times
Looking to buy when your lease ends?
Consider a first-time homebuyer savings account designed to grow your down payment with up to a 6% match & a competitive APY.
Facts & features
Interior
Bedrooms & bathrooms
- Bedrooms: 3
- Bathrooms: 2
- Full bathrooms: 2
Heating
- Baseboard
Cooling
- Central Air
Appliances
- Included: Dishwasher, Dryer, Freezer, Microwave, Oven, Refrigerator, Washer
- Laundry: In Unit
Features
- Flooring: Hardwood
- Furnished: Yes
Interior area
- Total interior livable area: 1,422 sqft
Property
Parking
- Parking features: Attached
- Has attached garage: Yes
- Details: Contact manager
Features
- Exterior features: Electricity not included in rent, Gas not included in rent, Heating system: Baseboard
Details
- Parcel number: 31075729
Construction
Type & style
- Home type: SingleFamily
- Property subtype: Single Family Residence
Community & HOA
Location
- Region: Fresno
Financial & listing details
- Lease term: 1 Year
Price history
| Date | Event | Price |
|---|---|---|
| 10/30/2025 | Listed for rent | $2,600+63%$2/sqft |
Source: Zillow Rentals | ||
| 7/31/2025 | Sold | $420,000-1.2%$295/sqft |
Source: | ||
| 6/24/2025 | Pending sale | $425,000$299/sqft |
Source: Fresno MLS #631979 | ||
| 6/13/2025 | Listed for sale | $425,000+112.5%$299/sqft |
Source: Fresno MLS #631979 | ||
| 9/22/2019 | Listing removed | $1,595$1/sqft |
Source: Cypress Property Managment #529570 | ||

