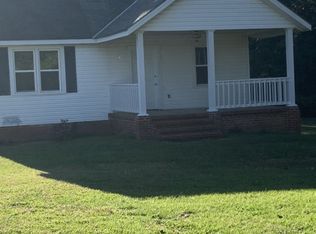Sold for $147,500 on 09/26/23
Street View
$147,500
7386 Hawkinsville Rd, Macon, GA 31216
4beds
2baths
2,145sqft
SingleFamily
Built in 1954
1.02 Acres Lot
$-- Zestimate®
$69/sqft
$1,763 Estimated rent
Home value
Not available
Estimated sales range
Not available
$1,763/mo
Zestimate® history
Loading...
Owner options
Explore your selling options
What's special
7386 Hawkinsville Rd, Macon, GA 31216 is a single family home that contains 2,145 sq ft and was built in 1954. It contains 4 bedrooms and 2 bathrooms. This home last sold for $147,500 in September 2023.
The Rent Zestimate for this home is $1,763/mo.
Facts & features
Interior
Bedrooms & bathrooms
- Bedrooms: 4
- Bathrooms: 2
Heating
- Other
Cooling
- Central
Features
- Flooring: Hardwood
- Has fireplace: Yes
Interior area
- Total interior livable area: 2,145 sqft
Property
Parking
- Parking features: Carport, Garage - Detached
Features
- Exterior features: Brick
Lot
- Size: 1.02 Acres
Details
- Parcel number: Q1400053
Construction
Type & style
- Home type: SingleFamily
Materials
- Foundation: Concrete
- Roof: Shake / Shingle
Condition
- Year built: 1954
Community & neighborhood
Location
- Region: Macon
Price history
| Date | Event | Price |
|---|---|---|
| 12/17/2025 | Listing removed | $179,000$83/sqft |
Source: CGMLS #252957 Report a problem | ||
| 11/20/2025 | Pending sale | $179,000$83/sqft |
Source: CGMLS #252957 Report a problem | ||
| 10/23/2025 | Price change | $179,000-10.5%$83/sqft |
Source: CGMLS #252957 Report a problem | ||
| 8/17/2025 | Price change | $199,900-16.4%$93/sqft |
Source: CGMLS #252957 Report a problem | ||
| 7/8/2025 | Price change | $239,000-4.4%$111/sqft |
Source: CGMLS #252957 Report a problem | ||
Public tax history
| Year | Property taxes | Tax assessment |
|---|---|---|
| 2024 | $1,342 -2.7% | $54,630 +0.6% |
| 2023 | $1,379 -14% | $54,306 +17.2% |
| 2022 | $1,604 -8.9% | $46,325 |
Find assessor info on the county website
Neighborhood: 31216
Nearby schools
GreatSchools rating
- 7/10Heard Elementary SchoolGrades: PK-5Distance: 2.5 mi
- 4/10Rutland Middle SchoolGrades: 6-8Distance: 4.5 mi
- 4/10Rutland High SchoolGrades: 9-12Distance: 4.3 mi

Get pre-qualified for a loan
At Zillow Home Loans, we can pre-qualify you in as little as 5 minutes with no impact to your credit score.An equal housing lender. NMLS #10287.
