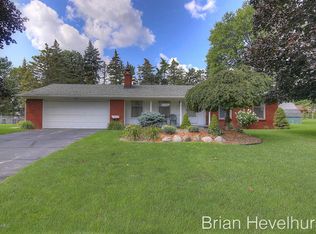Sold
$370,309
7385 Walnut Ave, Jenison, MI 49428
3beds
1,820sqft
Single Family Residence
Built in 1965
0.33 Acres Lot
$382,000 Zestimate®
$203/sqft
$2,135 Estimated rent
Home value
$382,000
$363,000 - $405,000
$2,135/mo
Zestimate® history
Loading...
Owner options
Explore your selling options
What's special
Welcome home to this charming and well-maintained 3-bedroom, 2-bath brick-front ranch, offering 1,800+ square feet of comfortable living space! From the moment you arrive, you'll appreciate the newer concrete driveway leading to a spacious two-stall garage with built-in storage, new roof in 2018 and new water heater in 2025 plus underground sprinkling for the whole fenced in backyard. Step inside to a spacious front living room that flows into a thoughtfully designed kitchen featuring tile flooring, a large pantry, Formica countertops, and a stainless-steel hood. The inviting dining area is highlighted by custom wood beam and a sliding door that opens to an expansive, deck and fully fenced backyard—ideal for entertaining, pets, or play. The primary bedroom is extra-large for this price and easily fits a king-sized bed plus features double closets. The main floor also includes 2 additional good-sized bedrooms and two full bathrooms on the main floor for your convenience. The lower level is finished with a comfortable family room area plus, washer and dryer hook ups plus great storage. Additional updates include a brand-new storm door and Nest thermostat so you can enjoy efficient and modern climate control year-round. This move-in-ready home offers a perfect blend of charm, comfort, and smart updates. Don't miss your chance - schedule your showing today! Seller not to review any offers prior to 4.7.25 at noon
Zillow last checked: 8 hours ago
Listing updated: May 06, 2025 at 08:54am
Listed by:
Lindsay J VanDuinen-Scully 616-644-0063,
Re/Max of Grand Rapids (Grandville)
Bought with:
Samuel B Lewald, 6501425502
Keystone Home Group Realty LLC
Source: MichRIC,MLS#: 25012716
Facts & features
Interior
Bedrooms & bathrooms
- Bedrooms: 3
- Bathrooms: 2
- Full bathrooms: 2
- Main level bedrooms: 3
Primary bedroom
- Level: Main
Bedroom 2
- Level: Main
Bedroom 3
- Level: Main
Bathroom 1
- Level: Main
Bathroom 2
- Level: Main
Dining area
- Level: Main
Kitchen
- Level: Main
Living room
- Level: Main
Recreation
- Level: Lower
Heating
- Forced Air
Cooling
- Central Air
Appliances
- Included: Dryer, Microwave, Range, Washer
- Laundry: Lower Level
Features
- Flooring: Carpet, Tile
- Windows: Replacement, Window Treatments
- Basement: Full
- Has fireplace: No
Interior area
- Total structure area: 1,220
- Total interior livable area: 1,820 sqft
- Finished area below ground: 0
Property
Parking
- Total spaces: 2
- Parking features: Attached, Garage Door Opener
- Garage spaces: 2
Features
- Stories: 1
- Fencing: Chain Link
Lot
- Size: 0.33 Acres
- Dimensions: 110 x 132.40
Details
- Parcel number: 701414476009
- Zoning description: Res
Construction
Type & style
- Home type: SingleFamily
- Architectural style: Ranch
- Property subtype: Single Family Residence
Materials
- Brick, Vinyl Siding
- Roof: Composition
Condition
- New construction: No
- Year built: 1965
Utilities & green energy
- Sewer: Public Sewer
- Water: Public
- Utilities for property: Natural Gas Connected
Community & neighborhood
Location
- Region: Jenison
Other
Other facts
- Listing terms: Cash,FHA,VA Loan,MSHDA,Conventional
- Road surface type: Paved
Price history
| Date | Event | Price |
|---|---|---|
| 5/5/2025 | Sold | $370,309+7.3%$203/sqft |
Source: | ||
| 4/8/2025 | Pending sale | $345,000$190/sqft |
Source: | ||
| 4/1/2025 | Listed for sale | $345,000+164.4%$190/sqft |
Source: | ||
| 11/4/2009 | Sold | $130,500-1.7%$72/sqft |
Source: Public Record Report a problem | ||
| 8/30/2009 | Listed for sale | $132,800$73/sqft |
Source: FIVE STAR REAL EST (GRANDVL) #765451 Report a problem | ||
Public tax history
| Year | Property taxes | Tax assessment |
|---|---|---|
| 2024 | $2,179 +5% | $80,839 +5% |
| 2023 | $2,075 +676.5% | $76,990 |
| 2022 | $267 | -- |
Find assessor info on the county website
Neighborhood: 49428
Nearby schools
GreatSchools rating
- 9/10Bursley SchoolGrades: K-6Distance: 1 mi
- 7/10Jenison Junior High SchoolGrades: 7-8Distance: 1.8 mi
- 9/10Jenison High SchoolGrades: 8-12Distance: 1.9 mi
Schools provided by the listing agent
- Elementary: Sandy Hill School
- Middle: Jenison Junior High School
- High: Jenison High School
Source: MichRIC. This data may not be complete. We recommend contacting the local school district to confirm school assignments for this home.
Get pre-qualified for a loan
At Zillow Home Loans, we can pre-qualify you in as little as 5 minutes with no impact to your credit score.An equal housing lender. NMLS #10287.
Sell with ease on Zillow
Get a Zillow Showcase℠ listing at no additional cost and you could sell for —faster.
$382,000
2% more+$7,640
With Zillow Showcase(estimated)$389,640
