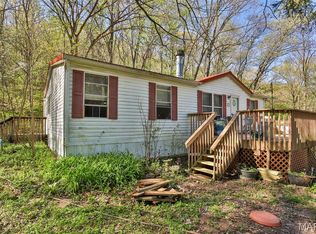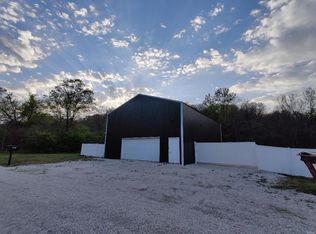Closed
Listing Provided by:
Robyn L Johnson 314-680-3030,
Premier Real Estate Pros
Bought with: Premier Real Estate Pros
Price Unknown
7385 Spring Rd, Hillsboro, MO 63050
4beds
2,904sqft
Single Family Residence
Built in 1998
12 Acres Lot
$374,500 Zestimate®
$--/sqft
$2,756 Estimated rent
Home value
$374,500
$333,000 - $423,000
$2,756/mo
Zestimate® history
Loading...
Owner options
Explore your selling options
What's special
*Do not follow directions down Heads Creek, use Tower Road*Welcome to this spacious home offering 2,904 sq ft of living space. Nestled in the heart of 12 wooded acres, it's a perfect balance of seclusion & convenience. The kitchen is a chef’s dream, featuring an abundance of cabinets & counter space.The dining,living & great room areas boast stunning wood floors, creating a warm & welcoming atmosphere. The great room also features a cozy wood-burning fireplace, ideal for chilly nights.The main bedroom is a peaceful retreat, complete with a whirlpool tub & separate shower. A new roof was installed in 2020 and a new AC installed the summer of 23. A spiral staircase leads you to a finished family room, an additional bedroom, and an office area—perfect for flexible living spaces. The edge of 12 acres is on a flood plain, house is not and has never flooded. Current owner's mortgage did not require flood insurance. Don’t miss out on this fantastic opportunity!
Zillow last checked: 8 hours ago
Listing updated: April 28, 2025 at 06:35pm
Listing Provided by:
Robyn L Johnson 314-680-3030,
Premier Real Estate Pros
Bought with:
Robyn L Johnson, 2000156722
Premier Real Estate Pros
Source: MARIS,MLS#: 24070088 Originating MLS: Southern Gateway Association of REALTORS
Originating MLS: Southern Gateway Association of REALTORS
Facts & features
Interior
Bedrooms & bathrooms
- Bedrooms: 4
- Bathrooms: 4
- Full bathrooms: 3
- 1/2 bathrooms: 1
- Main level bathrooms: 3
- Main level bedrooms: 3
Primary bedroom
- Level: Main
Bedroom
- Level: Main
Bedroom
- Level: Main
Bedroom
- Level: Lower
Primary bathroom
- Level: Main
Dining room
- Features: Floor Covering: Wood
- Level: Main
Family room
- Level: Lower
Kitchen
- Features: Floor Covering: Wood
- Level: Main
Laundry
- Level: Main
Living room
- Features: Floor Covering: Wood
- Level: Main
Heating
- Forced Air, Electric
Cooling
- Ceiling Fan(s), Central Air, Electric
Appliances
- Included: Dishwasher, Dryer, Electric Range, Electric Oven, Refrigerator, Washer, Electric Water Heater
- Laundry: Main Level
Features
- Separate Dining, Vaulted Ceiling(s), Custom Cabinetry, Pantry, Tub
- Doors: Panel Door(s)
- Windows: Insulated Windows
- Basement: Partially Finished,Concrete,Walk-Out Access
- Number of fireplaces: 1
- Fireplace features: Wood Burning, Great Room
Interior area
- Total structure area: 2,904
- Total interior livable area: 2,904 sqft
- Finished area above ground: 1,904
- Finished area below ground: 1,004
Property
Parking
- Total spaces: 2
- Parking features: Basement, Garage, Garage Door Opener
- Garage spaces: 2
Features
- Levels: One
- Patio & porch: Deck
Lot
- Size: 12 Acres
- Features: Adjoins Wooded Area, Wooded
Details
- Parcel number: 077.025.00000011.16
- Special conditions: Standard
Construction
Type & style
- Home type: SingleFamily
- Architectural style: Traditional
- Property subtype: Single Family Residence
Materials
- Vinyl Siding
Condition
- Year built: 1998
Utilities & green energy
- Sewer: Septic Tank
- Water: Public
Community & neighborhood
Location
- Region: Hillsboro
- Subdivision: None
Other
Other facts
- Listing terms: Cash,Conventional,FHA,VA Loan
- Ownership: Private
- Road surface type: Gravel
Price history
| Date | Event | Price |
|---|---|---|
| 4/11/2025 | Sold | -- |
Source: | ||
| 3/10/2025 | Pending sale | $350,000$121/sqft |
Source: | ||
| 1/1/2025 | Contingent | $350,000$121/sqft |
Source: | ||
| 11/14/2024 | Listed for sale | $350,000$121/sqft |
Source: | ||
Public tax history
| Year | Property taxes | Tax assessment |
|---|---|---|
| 2024 | $2,238 -2.4% | $35,100 |
| 2023 | $2,294 -3.4% | $35,100 |
| 2022 | $2,375 -2.3% | $35,100 |
Find assessor info on the county website
Neighborhood: 63050
Nearby schools
GreatSchools rating
- NAHillsboro Primary SchoolGrades: K-2Distance: 8.1 mi
- 4/10Hillsboro Jr. High SchoolGrades: 7-8Distance: 8.3 mi
- 6/10Hillsboro High SchoolGrades: 9-12Distance: 8.1 mi
Schools provided by the listing agent
- Elementary: Hillsboro Elem.
- Middle: Hillsboro Jr. High
- High: Hillsboro High
Source: MARIS. This data may not be complete. We recommend contacting the local school district to confirm school assignments for this home.
Get a cash offer in 3 minutes
Find out how much your home could sell for in as little as 3 minutes with a no-obligation cash offer.
Estimated market value
$374,500
Get a cash offer in 3 minutes
Find out how much your home could sell for in as little as 3 minutes with a no-obligation cash offer.
Estimated market value
$374,500

