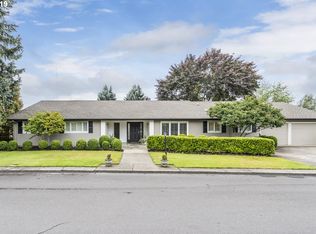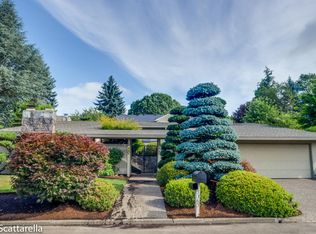Beautifully manicured single level home in sought after Montclair neighborhood. Open concept floor plan, large living space with vaulted ceilings open to dining and kitchen. Traditional family and formal dining with a modern touch. Spacious rooms and large master suite. Great outdoor space with large and low maintenance yard. Blocks from OES and minutes to Jesuit and many amenities. Great opportunity to make this home your own!
This property is off market, which means it's not currently listed for sale or rent on Zillow. This may be different from what's available on other websites or public sources.

