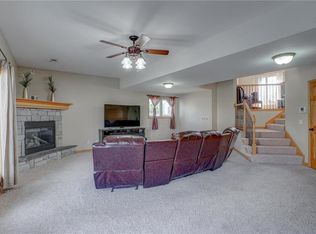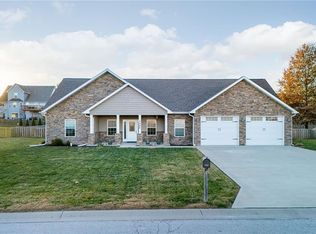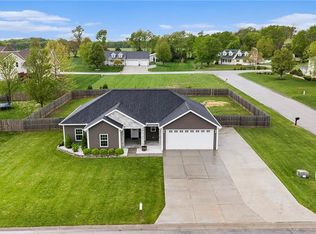Sold
Price Unknown
7385 SW Karen Rd, Trimble, MO 64492
4beds
2,400sqft
Single Family Residence
Built in 2005
0.41 Acres Lot
$451,700 Zestimate®
$--/sqft
$2,252 Estimated rent
Home value
$451,700
Estimated sales range
Not available
$2,252/mo
Zestimate® history
Loading...
Owner options
Explore your selling options
What's special
Welcome to this meticulously well-kept home, where every detail has been carefully crafted to offer comfort, style, and space! Situated in the highly desirable Trimble, MO, this stunning property is bound to steal your heart from the moment you step inside. The spacious multi-level Primary suite is the perfect retreat, complete with a sitting area to unwind, a massive walk-in closet (11x17) for all your storage needs, and a luxurious spa like bath for ultimate relaxation. You’ll never want to leave! The Living room is equally impressive, featuring a striking stone fireplace that adds warmth and character, and sliding doors that open up to a 12x30 patio—ideal for entertaining or enjoying quiet moments in the fresh air. The 3-car garage is a dream with a 34-foot length—plenty of room for vehicles and additional storage. The basement has soaring 13-foot ceilings, offering endless possibilities for additional living space or a creative workshop. Throughout the home, you'll find natural wood cabinetry and elegant 6-panel doors that enhance the home’s charm. The kitchen comes with a convenient pantry to keep everything organized. You’ll love the 2018 trex deck that’s perfect for outdoor gatherings, and with a NEW furnace/HVAC system installed just a year ago, you can rest assured that this home is energy-efficient. It’s a must-see! With its exquisite features and unbeatable location, this home will have you at “hello.” Schedule a showing today—you'll fall in love at first sight! The Buyer's Agent is responsible for verifying all information, including but not limited to square footage, schools, taxes, room count, HOA, etc.
Zillow last checked: 8 hours ago
Listing updated: July 29, 2025 at 01:56pm
Listing Provided by:
HAPPY 2 HELP NETWORK TEAM 816-668-7756,
Keller Williams KC North,
Andrea Sheridan 816-668-7756,
Keller Williams KC North
Bought with:
Dan Vick, 1999021368
RE/MAX Heritage
Source: Heartland MLS as distributed by MLS GRID,MLS#: 2542322
Facts & features
Interior
Bedrooms & bathrooms
- Bedrooms: 4
- Bathrooms: 3
- Full bathrooms: 2
- 1/2 bathrooms: 1
Primary bedroom
- Features: Carpet, Walk-In Closet(s)
- Level: Second
- Area: 285 Square Feet
- Dimensions: 15 x 19
Bedroom 2
- Features: Carpet, Walk-In Closet(s)
- Level: Second
- Area: 154 Square Feet
- Dimensions: 11 x 14
Bedroom 3
- Level: Second
Bedroom 4
- Features: Carpet
- Level: Third
- Area: 130 Square Feet
- Dimensions: 10 x 13
Primary bathroom
- Features: Double Vanity, Shower Only
- Level: Second
- Area: 143 Square Feet
- Dimensions: 11 x 13
Dining room
- Level: First
- Area: 143 Square Feet
- Dimensions: 13 x 11
Family room
- Features: Fireplace
- Level: Basement
- Area: 273 Square Feet
- Dimensions: 21 x 13
Great room
- Features: Carpet
- Level: First
- Area: 306 Square Feet
- Dimensions: 17 x 18
Kitchen
- Features: Pantry
- Level: Second
- Area: 306 Square Feet
- Dimensions: 17 x 18
Living room
- Features: Carpet
- Level: First
Heating
- Forced Air, Natural Gas
Cooling
- Electric
Appliances
- Included: Dishwasher, Disposal, Microwave, Refrigerator, Built-In Electric Oven
- Laundry: Bedroom Level
Features
- Ceiling Fan(s), Pantry, Walk-In Closet(s)
- Flooring: Carpet, Other
- Basement: Concrete,Full
- Number of fireplaces: 1
- Fireplace features: Family Room
Interior area
- Total structure area: 2,400
- Total interior livable area: 2,400 sqft
- Finished area above ground: 2,400
- Finished area below ground: 0
Property
Parking
- Total spaces: 3
- Parking features: Built-In, Garage Faces Front
- Attached garage spaces: 3
Features
- Patio & porch: Deck, Patio
- Spa features: Bath
Lot
- Size: 0.41 Acres
- Dimensions: 120 x 150
- Features: City Lot, Level
Details
- Parcel number: 1306.223000000006.014
Construction
Type & style
- Home type: SingleFamily
- Architectural style: Traditional
- Property subtype: Single Family Residence
Materials
- Vinyl Siding
- Roof: Composition
Condition
- Year built: 2005
Utilities & green energy
- Sewer: Private Sewer
- Water: Rural
Community & neighborhood
Location
- Region: Trimble
- Subdivision: Clinton Estates
HOA & financial
HOA
- Has HOA: Yes
- HOA fee: $200 annually
- Association name: Clinton Estates HOA
Other
Other facts
- Listing terms: Cash,Conventional,FHA,VA Loan
- Ownership: Private
Price history
| Date | Event | Price |
|---|---|---|
| 7/25/2025 | Sold | -- |
Source: | ||
| 7/2/2025 | Pending sale | $450,000$188/sqft |
Source: | ||
| 6/2/2025 | Price change | $450,000-9.1%$188/sqft |
Source: | ||
| 5/27/2025 | Price change | $495,000-1%$206/sqft |
Source: | ||
| 5/7/2025 | Price change | $500,000-4.8%$208/sqft |
Source: | ||
Public tax history
| Year | Property taxes | Tax assessment |
|---|---|---|
| 2024 | $3,423 +0.8% | $51,113 |
| 2023 | $3,398 +7.5% | $51,113 +9% |
| 2022 | $3,162 +1% | $46,899 |
Find assessor info on the county website
Neighborhood: 64492
Nearby schools
GreatSchools rating
- 3/10Ellis Elementary SchoolGrades: PK-5Distance: 8.8 mi
- 3/10Clinton Co. R-Iii Middle SchoolGrades: 6-8Distance: 8.6 mi
- 7/10Plattsburg High SchoolGrades: 9-12Distance: 8.6 mi
Sell for more on Zillow
Get a free Zillow Showcase℠ listing and you could sell for .
$451,700
2% more+ $9,034
With Zillow Showcase(estimated)
$460,734

