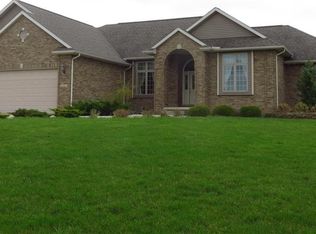Sold
$496,000
7385 Reed Rd, Onsted, MI 49265
4beds
3,261sqft
Single Family Residence
Built in 2005
3.35 Acres Lot
$493,500 Zestimate®
$152/sqft
$2,929 Estimated rent
Home value
$493,500
$449,000 - $533,000
$2,929/mo
Zestimate® history
Loading...
Owner options
Explore your selling options
What's special
You will love to come home to your new home! With over three acres, 4 bedrooms, 2.5 bathrooms, two living spaces you will have all the room for your growing family. AND, then there is the most amazing pole barn with two garage doors with one being 14 feet, radiant floor heat, two upper 12x12 storage areas, 200 amp. service and more. The current owner has taken great care with new paint, carpet, all new appliances, water softener and reverse osmoses. Walkout lower level has been finished and plumbed for the fourth bathroom. An additional lot is available for lake association access to Loch Erin.
Zillow last checked: 9 hours ago
Listing updated: September 18, 2023 at 05:39pm
Listed by:
SUZIE CREECH 517-529-4414,
RE/MAX IRISH HILLS REALTY
Bought with:
Juan Aceituno
RE/MAX Perrett Associates
Source: MichRIC,MLS#: 23017519
Facts & features
Interior
Bedrooms & bathrooms
- Bedrooms: 4
- Bathrooms: 3
- Full bathrooms: 2
- 1/2 bathrooms: 1
- Main level bedrooms: 3
Primary bedroom
- Level: Main
- Area: 195
- Dimensions: 15.00 x 13.00
Bedroom 2
- Level: Main
- Area: 121
- Dimensions: 11.00 x 11.00
Bedroom 3
- Level: Main
- Area: 121
- Dimensions: 11.00 x 11.00
Bedroom 4
- Level: Lower
- Area: 165
- Dimensions: 15.00 x 11.00
Den
- Level: Lower
- Area: 300
- Dimensions: 20.00 x 15.00
Dining area
- Level: Main
- Area: 80
- Dimensions: 10.00 x 8.00
Dining room
- Level: Main
- Area: 143
- Dimensions: 13.00 x 11.00
Family room
- Description: Patio
- Level: Lower
- Area: 264
- Dimensions: 24.00 x 11.00
Kitchen
- Level: Main
- Area: 182
- Dimensions: 14.00 x 13.00
Laundry
- Level: Main
- Area: 56
- Dimensions: 8.00 x 7.00
Living room
- Level: Main
- Area: 300
- Dimensions: 20.00 x 15.00
Heating
- Forced Air
Cooling
- Central Air
Appliances
- Included: Dishwasher, Dryer, Freezer, Microwave, Oven, Range, Refrigerator, Washer, Water Softener Owned
Features
- Ceiling Fan(s)
- Flooring: Wood
- Windows: Screens, Window Treatments
- Basement: Daylight,Full,Walk-Out Access
- Number of fireplaces: 1
- Fireplace features: Living Room
Interior area
- Total structure area: 1,831
- Total interior livable area: 3,261 sqft
- Finished area below ground: 0
Property
Parking
- Total spaces: 2
- Parking features: Attached, Garage Door Opener
- Garage spaces: 2
Features
- Stories: 1
Lot
- Size: 3.35 Acres
- Dimensions: 331 x 440
- Features: Level, Shrubs/Hedges
Details
- Additional structures: Pole Barn
- Parcel number: CA0136266000
- Zoning description: RE
Construction
Type & style
- Home type: SingleFamily
- Architectural style: Ranch
- Property subtype: Single Family Residence
Materials
- Vinyl Siding
- Roof: Shingle
Condition
- New construction: No
- Year built: 2005
Utilities & green energy
- Sewer: Septic Tank
- Water: Well
- Utilities for property: Natural Gas Connected, Cable Connected
Community & neighborhood
Location
- Region: Onsted
Other
Other facts
- Listing terms: Cash,VA Loan,Conventional
Price history
| Date | Event | Price |
|---|---|---|
| 9/15/2023 | Sold | $496,000-0.8%$152/sqft |
Source: | ||
| 8/14/2023 | Pending sale | $499,900$153/sqft |
Source: | ||
| 8/14/2023 | Contingent | $499,900$153/sqft |
Source: | ||
| 7/23/2023 | Listed for sale | $499,900$153/sqft |
Source: | ||
| 7/14/2023 | Pending sale | $499,900$153/sqft |
Source: | ||
Public tax history
| Year | Property taxes | Tax assessment |
|---|---|---|
| 2025 | $6,755 +26% | -- |
| 2024 | $5,360 +6.1% | -- |
| 2023 | $5,054 | -- |
Find assessor info on the county website
Neighborhood: 49265
Nearby schools
GreatSchools rating
- 6/10Onsted ElementaryGrades: PK-5Distance: 2.8 mi
- 6/10Onsted Middle SchoolGrades: 6-8Distance: 2.8 mi
- 7/10Onsted Community High SchoolGrades: 9-12Distance: 2.8 mi

Get pre-qualified for a loan
At Zillow Home Loans, we can pre-qualify you in as little as 5 minutes with no impact to your credit score.An equal housing lender. NMLS #10287.
