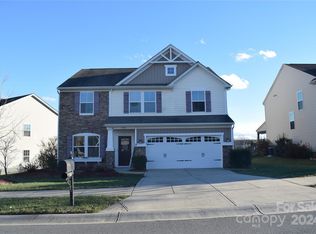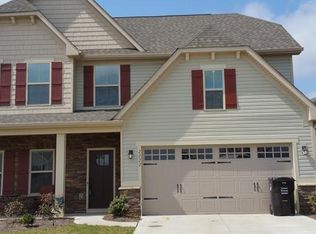Closed
$419,000
7384 Mill Ruins Ave SW, Concord, NC 28025
3beds
2,424sqft
Single Family Residence
Built in 2011
0.16 Acres Lot
$391,700 Zestimate®
$173/sqft
$2,461 Estimated rent
Home value
$391,700
$372,000 - $411,000
$2,461/mo
Zestimate® history
Loading...
Owner options
Explore your selling options
What's special
Renovations are complete and include new kitchen with white shaker style cabinets, stainless appliances, and granite tops. New vanities with granite tops and new faucets. New flooring and paint throughout the home. This well-designed floor plan includes 3 bedrooms, 2.5 baths and a versatile loft area, perfect for creating a cozy reading nook or a home office or game room. The primary suite has a walk in closet and the primary bath has dual sinks, an oversized tub with separate shower. Nice covered back patio and fire pit for outdoor fun. Location is close to I485, shopping, and recreation.
Zillow last checked: 8 hours ago
Listing updated: December 10, 2024 at 06:39am
Listing Provided by:
Brian Hamelink brian@linkrealtyllc.com,
Link Realty
Bought with:
Tommy Fahey
Keller Williams South Park
Source: Canopy MLS as distributed by MLS GRID,MLS#: 4174081
Facts & features
Interior
Bedrooms & bathrooms
- Bedrooms: 3
- Bathrooms: 3
- Full bathrooms: 2
- 1/2 bathrooms: 1
Primary bedroom
- Level: Upper
Bedroom s
- Level: Upper
Bathroom half
- Level: Main
Bathroom full
- Level: Upper
Breakfast
- Level: Main
Dining room
- Level: Main
Great room
- Level: Main
Kitchen
- Level: Main
Laundry
- Level: Upper
Loft
- Level: Upper
Heating
- Forced Air, Natural Gas
Cooling
- Ceiling Fan(s), Central Air
Appliances
- Included: Dishwasher, Disposal, Electric Range, Microwave
- Laundry: Laundry Room, Upper Level
Features
- Soaking Tub, Walk-In Closet(s)
- Flooring: Carpet, Vinyl
- Has basement: No
Interior area
- Total structure area: 2,424
- Total interior livable area: 2,424 sqft
- Finished area above ground: 2,424
- Finished area below ground: 0
Property
Parking
- Total spaces: 2
- Parking features: Driveway, Attached Garage, Garage on Main Level
- Attached garage spaces: 2
- Has uncovered spaces: Yes
Features
- Levels: Two
- Stories: 2
- Patio & porch: Covered, Patio
- Exterior features: Fire Pit, In-Ground Irrigation
- Fencing: Back Yard
Lot
- Size: 0.16 Acres
Details
- Parcel number: 55278299040000
- Zoning: PUD
- Special conditions: Standard
Construction
Type & style
- Home type: SingleFamily
- Architectural style: Traditional
- Property subtype: Single Family Residence
Materials
- Stone, Vinyl
- Foundation: Crawl Space
Condition
- New construction: No
- Year built: 2011
Utilities & green energy
- Sewer: Public Sewer
- Water: City
Community & neighborhood
Community
- Community features: Clubhouse, Fitness Center, Playground, Sidewalks
Location
- Region: Concord
- Subdivision: The Mills at Rocky River
HOA & financial
HOA
- Has HOA: Yes
- HOA fee: $800 annually
- Association name: First Service Residential
- Association phone: 704-527-2314
Other
Other facts
- Listing terms: Cash,Conventional,FHA,VA Loan
- Road surface type: Concrete, Paved
Price history
| Date | Event | Price |
|---|---|---|
| 12/9/2024 | Sold | $419,000-2.5%$173/sqft |
Source: | ||
| 11/15/2024 | Pending sale | $429,900$177/sqft |
Source: | ||
| 10/31/2024 | Price change | $429,900-2.3%$177/sqft |
Source: | ||
| 10/9/2024 | Price change | $439,900-2.2%$181/sqft |
Source: | ||
| 10/1/2024 | Listed for sale | $449,900+130.7%$186/sqft |
Source: | ||
Public tax history
| Year | Property taxes | Tax assessment |
|---|---|---|
| 2024 | $4,044 +35% | $405,980 +65.4% |
| 2023 | $2,995 | $245,510 |
| 2022 | $2,995 | $245,510 |
Find assessor info on the county website
Neighborhood: 28025
Nearby schools
GreatSchools rating
- 5/10Patriots ElementaryGrades: K-5Distance: 0.4 mi
- 4/10C. C. Griffin Middle SchoolGrades: 6-8Distance: 0.6 mi
- 6/10Hickory Ridge HighGrades: 9-12Distance: 3.2 mi
Schools provided by the listing agent
- Elementary: Patriots
- Middle: C.C. Griffin
- High: Hickory Ridge
Source: Canopy MLS as distributed by MLS GRID. This data may not be complete. We recommend contacting the local school district to confirm school assignments for this home.
Get a cash offer in 3 minutes
Find out how much your home could sell for in as little as 3 minutes with a no-obligation cash offer.
Estimated market value
$391,700
Get a cash offer in 3 minutes
Find out how much your home could sell for in as little as 3 minutes with a no-obligation cash offer.
Estimated market value
$391,700

