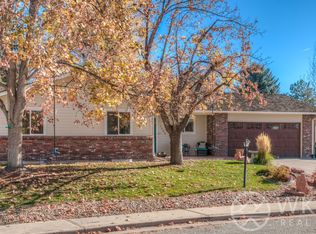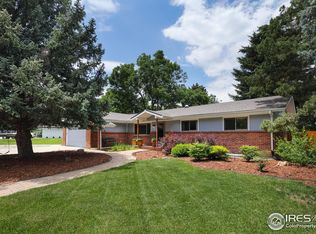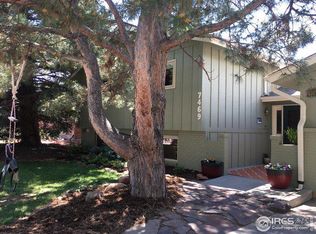Beautiful custom home in Gunbarrel Estates for rent. The home was recently remodeled with new paint inside and out, new hardwood floors on the entire main level, new carpeting upstairs and in the basement, and many other upgrades. The home is 3,167 square feet with 4 bedrooms, 3 baths, 2 living rooms, and a full basement. The private master suite has its own fireplace with access to a huge rooftop deck overlooking the mountains. The oversized garage provides plenty of space for 2 cars and bikes, etc. The entire yard is fenced in and beautifully landscaped. Gunbarrel Estates park is right up the road and the LOBO trail goes through the neighborhood for easy trail access to Boulder or Niwot. 1 year lease term. Credit report, background check, references, and verification of employment/income required. Owner pays for sewer. All other utilities the responsibility of the tenant. Dogs considered on a case by case basis. August 1st or September 1st move in date 1 year lease required 08/01/2022 - 07/31/2023 -or- 09/01/2022 - 08/31/2023 $4,100 per month $4,100 deposit $500 non-refundable pet deposit Tenant pays all utilities other than sewer
This property is off market, which means it's not currently listed for sale or rent on Zillow. This may be different from what's available on other websites or public sources.


