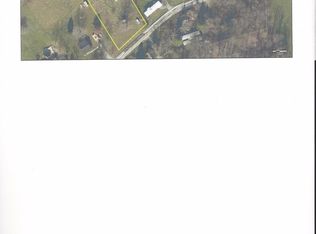Sold for $338,000
$338,000
7384 E New Philadelphia Road, Salem, IN 47167
5beds
2,700sqft
Single Family Residence
Built in 1984
2.68 Acres Lot
$340,400 Zestimate®
$125/sqft
$2,497 Estimated rent
Home value
$340,400
Estimated sales range
Not available
$2,497/mo
Zestimate® history
Loading...
Owner options
Explore your selling options
What's special
Have you been dreaming of more space inside and outside? This hidden gem offers 5 BR and 3BA, with a 2700 sq ft main level. Many updates throughout including cabinets, granite counter tops, flooring, paint, light fixtures and bathrooms. The exterior has a fresh look with new vinyl siding and a brand new roof. A mini split was recently added to supplement the heating and cooling needs, including the garage. A large covered deck offers plenty of room to take in the park like setting including a creek bordering one side of the 2.68 acres. This a must see!
Zillow last checked: 8 hours ago
Listing updated: June 23, 2025 at 07:38am
Listed by:
Thomas S. Day,
The Day Company REALTORS
Bought with:
Garrett Dunaway, RB16000845
Lopp Real Estate Brokers
Source: SIRA,MLS#: 202507002 Originating MLS: Southern Indiana REALTORS Association
Originating MLS: Southern Indiana REALTORS Association
Facts & features
Interior
Bedrooms & bathrooms
- Bedrooms: 5
- Bathrooms: 3
- Full bathrooms: 3
Primary bedroom
- Description: Flooring: Carpet
- Level: First
- Dimensions: 13.5 x 24
Bedroom
- Description: Flooring: Carpet
- Level: First
- Dimensions: 11 x 12
Bedroom
- Description: Flooring: Carpet
- Level: First
- Dimensions: 10 x 12
Bedroom
- Description: Flooring: Laminate
- Level: First
- Dimensions: 10 x 12
Bedroom
- Description: Flooring: Laminate
- Level: First
- Dimensions: 10 x 12
Dining room
- Description: Flooring: Laminate
- Level: First
- Dimensions: 16.5 x 24.5
Family room
- Description: Flooring: Laminate
- Level: First
- Dimensions: 16.5 x 19.5
Other
- Description: Flooring: Tile
- Level: First
- Dimensions: 13 x 13.5
Kitchen
- Description: Flooring: Laminate
- Level: First
- Dimensions: 10 x 17.5
Other
- Description: Laundry,Flooring: Laminate
- Level: First
- Dimensions: 10 x 10
Other
- Description: Laundry
- Level: Lower
Heating
- Forced Air
Cooling
- Central Air, Wall Unit(s)
Appliances
- Included: Dishwasher, Microwave, Oven, Range, Refrigerator
- Laundry: Main Level, Laundry Room
Features
- Ceiling Fan(s), Eat-in Kitchen, Home Office, Jetted Tub, Kitchen Island, Bath in Primary Bedroom, Main Level Primary, Split Bedrooms, Storage, Utility Room
- Windows: Thermal Windows
- Basement: Exterior Entry,Partial,Partially Finished,Walk-Out Access
- Number of fireplaces: 1
- Fireplace features: Gas
Interior area
- Total structure area: 2,700
- Total interior livable area: 2,700 sqft
- Finished area above ground: 2,700
- Finished area below ground: 0
Property
Parking
- Total spaces: 2
- Parking features: Basement
- Garage spaces: 2
- Details: Off Street
Features
- Levels: One
- Stories: 1
- Patio & porch: Covered, Deck, Patio, Porch
- Exterior features: Deck, Landscaping, Porch, Patio
- Has spa: Yes
- Has view: Yes
- View description: Park/Greenbelt
- Waterfront features: Creek
Lot
- Size: 2.68 Acres
- Features: Stream/Creek
Details
- Additional structures: Shed(s)
- Parcel number: 882509000019003004
- Zoning: Residential
- Zoning description: Residential
Construction
Type & style
- Home type: SingleFamily
- Architectural style: One Story
- Property subtype: Single Family Residence
Materials
- Frame, Vinyl Siding
- Foundation: Block
- Roof: Shingle
Condition
- Resale
- New construction: No
- Year built: 1984
Utilities & green energy
- Sewer: Septic Tank
- Water: Connected, Public
Community & neighborhood
Location
- Region: Salem
Other
Other facts
- Listing terms: Cash,Conventional,FHA,USDA Loan
- Road surface type: Paved
Price history
| Date | Event | Price |
|---|---|---|
| 6/20/2025 | Sold | $338,000-6.1%$125/sqft |
Source: | ||
| 4/7/2025 | Listed for sale | $360,000$133/sqft |
Source: | ||
| 10/7/2024 | Listing removed | $360,000$133/sqft |
Source: | ||
| 10/2/2024 | Pending sale | $360,000$133/sqft |
Source: | ||
| 9/5/2024 | Price change | $360,000-2.7%$133/sqft |
Source: | ||
Public tax history
| Year | Property taxes | Tax assessment |
|---|---|---|
| 2024 | $1,688 -18% | $209,000 +6.1% |
| 2023 | $2,059 +10.4% | $197,000 -1.2% |
| 2022 | $1,866 -4.1% | $199,400 +11.8% |
Find assessor info on the county website
Neighborhood: 47167
Nearby schools
GreatSchools rating
- 5/10East Washington Middle SchoolGrades: 5-8Distance: 7.8 mi
- 6/10Eastern High SchoolGrades: 9-12Distance: 7.8 mi
- 9/10East Washington Elementary SchoolGrades: PK-4Distance: 8 mi
Get pre-qualified for a loan
At Zillow Home Loans, we can pre-qualify you in as little as 5 minutes with no impact to your credit score.An equal housing lender. NMLS #10287.
Sell with ease on Zillow
Get a Zillow Showcase℠ listing at no additional cost and you could sell for —faster.
$340,400
2% more+$6,808
With Zillow Showcase(estimated)$347,208
