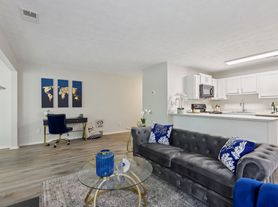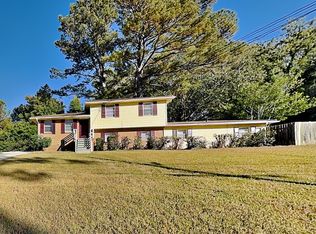Amazing 3 bedroom 2 bath home!
*ESTIMATED TOTAL MONTHLY LEASING PRICE: $ 1,749.95
Actual Base Rent: $1,795.00 - $ 150.00 (Monthly Rent Reduction) = $1,645.00 (Adjusted Base Rent)
Filter Delivery: $5.00
Renters Insurance: $10.95
$1M Identity Protection, Credit Building, Resident Rewards, Move-In Concierge: $34.00
High-speed Internet up to 1 Gig: $55.00
*The Estimated Total Monthly Leasing Price reflects the Adjusted Base Rent plus our Resident Benefits Package, which includes required Renters Insurance, Move-In Concierge, $1M Identity Protection, Resident Rewards, Filter Delivery (where applicable), and Credit Building. Estimated Total Monthly Leasing Price does not include utilities or optional/conditional fees, such as: pet, utility service.
Move In Special Terms:
Enjoy Big Savings! Sign your lease by 11/30/2025 and unlock this incredible offer:
One Month Free Rent shall be prorated over 12-months as a Monthly Rent Reduction.
**Lease shall reflect Actual Base Rent.**
Offer subject to change or cancellation and application approval.
PROPERTY DESCRIPTION:
Amazing 3 bedroom 2 bath home offering 1,484 sq ft of living space. Beautiful home featuring a spacious floorplan. Great location in a great community.
$0 DEPOSIT TERMS & CONDITIONS:
HomeRiver Group has partnered with Termwise to offer an affordable alternative to an upfront cash security deposit. Eligible residents can choose between paying an upfront security deposit or replacing it with an affordable Termwise monthly security deposit waiver fee.
BEWARE OF SCAMS:
HomeRiver Group does not advertise properties on Craigslist, LetGo, or other classified ad websites. If you suspect one of our properties has been fraudulently listed on these platforms, please notify HomeRiver Group immediately. All payments related to leasing with HomeRiver Group are made exclusively through our website. We never accept wire transfers or payments via Zelle, PayPal, or Cash App. All leasing information contained herein is deemed accurate but not guaranteed. Please note that changes may have occurred since the photographs were taken. Square footage is estimated.
$75.00 app fee/adult, a $150.00 administrative fee due at move-in. Tenants are responsible for utilities and yard care. Pets accepted case by case basis. $300 non refundable pet fee per pet, $25 mo/pet rent and pet screening fees. Breed restrictions apply
House for rent
Special offer
$1,645/mo
7383 Fernwood Dr, Riverdale, GA 30296
3beds
1,484sqft
Price may not include required fees and charges.
Single family residence
Available now
Cats, dogs OK
Central air, ceiling fan
Hookups laundry
Attached garage parking
Forced air, fireplace
What's special
Spacious floorplan
- 10 days |
- -- |
- -- |
Travel times
Looking to buy when your lease ends?
Consider a first-time homebuyer savings account designed to grow your down payment with up to a 6% match & a competitive APY.
Facts & features
Interior
Bedrooms & bathrooms
- Bedrooms: 3
- Bathrooms: 2
- Full bathrooms: 2
Heating
- Forced Air, Fireplace
Cooling
- Central Air, Ceiling Fan
Appliances
- Included: Dishwasher, Range Oven, Refrigerator, WD Hookup
- Laundry: Hookups
Features
- Ceiling Fan(s), WD Hookup
- Flooring: Carpet
- Has fireplace: Yes
Interior area
- Total interior livable area: 1,484 sqft
Property
Parking
- Parking features: Attached
- Has attached garage: Yes
- Details: Contact manager
Features
- Patio & porch: Patio
- Exterior features: Heating system: ForcedAir
Details
- Parcel number: 13184CE016
Construction
Type & style
- Home type: SingleFamily
- Property subtype: Single Family Residence
Community & HOA
Location
- Region: Riverdale
Financial & listing details
- Lease term: 1 Year
Price history
| Date | Event | Price |
|---|---|---|
| 10/30/2025 | Listed for rent | $1,645-8.4%$1/sqft |
Source: Zillow Rentals | ||
| 4/24/2025 | Listing removed | $1,795$1/sqft |
Source: Zillow Rentals | ||
| 3/27/2025 | Listed for rent | $1,795+5.7%$1/sqft |
Source: Zillow Rentals | ||
| 2/12/2024 | Listing removed | -- |
Source: Zillow Rentals | ||
| 1/20/2024 | Price change | $1,699-5.6%$1/sqft |
Source: Zillow Rentals | ||
Neighborhood: 30296
- Special offer! 1 MONTH FREE RENT!! Special prorated over a 12 month lease term. Must sign by 11/30/25!!

